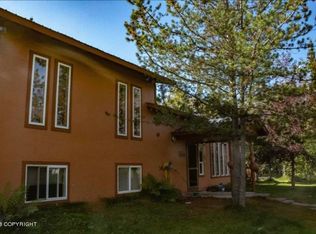Sold
Price Unknown
6051 W Beverly Lake Rd, Wasilla, AK 99623
2beds
1,040sqft
Single Family Residence
Built in 1983
0.92 Acres Lot
$277,100 Zestimate®
$--/sqft
$1,707 Estimated rent
Home value
$277,100
$252,000 - $305,000
$1,707/mo
Zestimate® history
Loading...
Owner options
Explore your selling options
What's special
Great home with large detached shop for under 300,000! The layout allows for possible rental income or ADU apartment with one full bedroom and full bath downstairs that can be separated from the upstairs. The down stairs is set up for a kitchenette or can be additional living space. The upstairs features fresh paint and flooring along with a large deck to enjoy your quiet and private backyard.The main bedroom comes with an air conditioning unit so you can sleep comfortably all summer! The large detached shop is framed for a second overhead door if desired. The shop features 2x6 wood frame construction with 10 foot ceilings, gas heat, concrete floor with drain, and a backup generator for the house. The beautiful, private yard is fully fenced with an electric fence to keep the moose away from the apple trees and peonies. There is also a large greenhouse that is set up solar power and water to make for convenient gardening. This well loved home has more than meets the eye. Schedule your showing today!
Zillow last checked: 8 hours ago
Listing updated: October 03, 2025 at 01:05pm
Listed by:
Rachel M Cunha,
Elite Real Estate Group
Bought with:
RMG Real Estate Group
RMG Real Estate Valley Office
Source: AKMLS,MLS#: 25-9895
Facts & features
Interior
Bedrooms & bathrooms
- Bedrooms: 2
- Bathrooms: 2
- Full bathrooms: 2
Heating
- Electric, Natural Gas, Radiant
Cooling
- Cooling System
Appliances
- Included: Dishwasher, Microwave, Range/Oven, Refrigerator, Water Softener
- Laundry: Washer &/Or Dryer Hookup
Features
- BR/BA on Main Level, BR/BA Primary on Main Level, In-Law Floorplan, Laminate Counters
- Flooring: Carpet, Laminate
- Windows: Window Coverings
- Has basement: No
- Has fireplace: Yes
- Fireplace features: Gas
- Common walls with other units/homes: No Common Walls
Interior area
- Total structure area: 1,040
- Total interior livable area: 1,040 sqft
Property
Parking
- Total spaces: 5
- Parking features: RV Access/Parking, Attached, Detached, No Carport
- Attached garage spaces: 5
Features
- Levels: Two
- Stories: 2
- Patio & porch: Deck/Patio
- Exterior features: Private Yard
- Fencing: Fenced
- Waterfront features: None, Lake Privileges
Lot
- Size: 0.92 Acres
- Features: Fire Service Area, Landscaped, Road Service Area
- Topography: Level
Details
- Additional structures: Barn/Shop, Greenhouse
- Parcel number: 1413B03L018
- Zoning: UNK
- Zoning description: Unknown (re: all MSB)
Construction
Type & style
- Home type: SingleFamily
- Property subtype: Single Family Residence
Materials
- Frame, Wood Frame - 2x4, Wood Frame - 2x6
- Foundation: Treated Posts
- Roof: Metal,Shingle
Condition
- New construction: No
- Year built: 1983
Utilities & green energy
- Sewer: Septic Tank
- Water: Well
- Utilities for property: Electric, Phone Connected
Community & neighborhood
Location
- Region: Wasilla
Other
Other facts
- Road surface type: Paved
Price history
| Date | Event | Price |
|---|---|---|
| 10/3/2025 | Sold | -- |
Source: | ||
| 8/7/2025 | Pending sale | $280,000$269/sqft |
Source: | ||
| 8/3/2025 | Listed for sale | $280,000$269/sqft |
Source: | ||
Public tax history
| Year | Property taxes | Tax assessment |
|---|---|---|
| 2025 | $2,549 +2.4% | $188,600 +5.4% |
| 2024 | $2,490 +4.3% | $179,000 +2.6% |
| 2023 | $2,386 +2.5% | $174,400 +9.6% |
Find assessor info on the county website
Neighborhood: Meadow Lakes
Nearby schools
GreatSchools rating
- 4/10Meadow Lakes Elementary SchoolGrades: PK-5Distance: 0.6 mi
- 4/10Houston Middle SchoolGrades: 6-8Distance: 5.8 mi
- 4/10Houston High SchoolGrades: 9-12Distance: 5.6 mi
Schools provided by the listing agent
- Elementary: Meadow Lakes
- Middle: Houston
- High: Houston
Source: AKMLS. This data may not be complete. We recommend contacting the local school district to confirm school assignments for this home.
