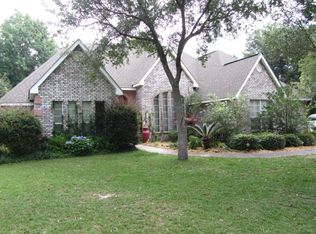Very well maintained home with beautiful curb appeal in The Woods subdivision. Minutes from town and the interstate. Large master suite with tray ceilings. Sunny formal dining room and breakfast nook, both with soaring ceilings. Gorgeous granite in kitchen with center island, breakfast bar and with tons of counter space and storage. French doors will take you to the sun porch or den, which could be the 4th bedroom or office space. All bedrooms have walk in closets. Very private big back yard with patio, gazebo and shed. Schedule your appointment today for a private showing.
This property is off market, which means it's not currently listed for sale or rent on Zillow. This may be different from what's available on other websites or public sources.

