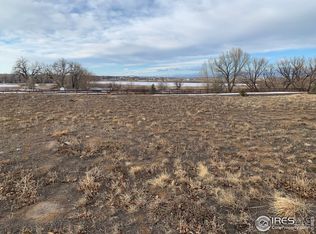Sold for $1,495,000 on 12/20/24
$1,495,000
6051 Summerfields Pkwy, Timnath, CO 80547
3beds
5,112sqft
Residential-Detached, Residential
Built in 2020
0.48 Acres Lot
$1,467,400 Zestimate®
$292/sqft
$4,630 Estimated rent
Home value
$1,467,400
$1.39M - $1.54M
$4,630/mo
Zestimate® history
Loading...
Owner options
Explore your selling options
What's special
Luxurious Ranch Home with Unmatched Rocky Mountain Views. Discover a blend of luxury, natural beauty, and limitless potential in this stunning ranch-style home, offering unobstructed views of the Rocky Mountains and bordered by expansive open space. Situated in a sought-after neighborhood with parks, swimming pools, walking trails, and shopping close by, this property offers an exceptional lifestyle. The home's open floor plan is highlighted by rich wood floors, an abundance of natural light, and an inviting chef's kitchen with premium appliances and ample counter space-ideal for both casual family meals and grand entertaining. The spacious primary suite serves as a private retreat, complete with direct access to an outdoor patio showcasing the mountain vistas. Downstairs, the walkout basement provides a separate living area, perfect for guests, extended family, or mother-n-law suite, with its own entrance and additional bedroom, kitchen, and bathroom. This level also offers ample room for customization, with space to add multiple bedrooms and an additional bathroom, allowing for flexible use and future expansion. This unique property presents a rare combination of elegance, comfort, and panoramic beauty, all within a vibrant community setting designed to support an active and luxurious lifestyle.
Zillow last checked: 8 hours ago
Listing updated: December 20, 2024 at 03:13pm
Listed by:
Denise Loree Staab 970-581-5671,
Group Mulberry
Bought with:
Abbey Boeding
Group Harmony
Source: IRES,MLS#: 1021535
Facts & features
Interior
Bedrooms & bathrooms
- Bedrooms: 3
- Bathrooms: 4
- Full bathrooms: 1
- 3/4 bathrooms: 2
- 1/2 bathrooms: 1
- Main level bedrooms: 2
Primary bedroom
- Area: 342
- Dimensions: 19 x 18
Bedroom 2
- Area: 156
- Dimensions: 13 x 12
Bedroom 3
- Area: 187
- Dimensions: 17 x 11
Dining room
- Area: 156
- Dimensions: 13 x 12
Family room
- Area: 399
- Dimensions: 21 x 19
Kitchen
- Area: 300
- Dimensions: 25 x 12
Living room
- Area: 399
- Dimensions: 21 x 19
Heating
- Forced Air
Cooling
- Central Air
Appliances
- Included: Dishwasher, Refrigerator, Bar Fridge, Washer, Dryer, Microwave, Disposal
- Laundry: Main Level
Features
- Study Area, Satellite Avail, High Speed Internet, Eat-in Kitchen, Separate Dining Room, Open Floorplan, Walk-In Closet(s), Kitchen Island, High Ceilings, Beamed Ceilings, Sun Space, Open Floor Plan, Walk-in Closet, 9ft+ Ceilings
- Flooring: Wood, Wood Floors, Tile
- Doors: Storm Door(s)
- Windows: Window Coverings, Double Pane Windows, Storm Window(s)
- Basement: Full,Partially Finished,Walk-Out Access
- Has fireplace: Yes
- Fireplace features: Gas, Great Room
Interior area
- Total structure area: 5,112
- Total interior livable area: 5,112 sqft
- Finished area above ground: 2,556
- Finished area below ground: 2,556
Property
Parking
- Total spaces: 4
- Parking features: Oversized
- Attached garage spaces: 4
- Details: Garage Type: Attached
Features
- Stories: 1
- Patio & porch: Patio, Deck
- Exterior features: Lighting
- Fencing: Wood
- Has view: Yes
- View description: Mountain(s), Hills, City, Water
- Has water view: Yes
- Water view: Water
Lot
- Size: 0.48 Acres
- Features: Curbs, Gutters, Sidewalks, Fire Hydrant within 500 Feet, Lawn Sprinkler System
Details
- Parcel number: R1656325
- Zoning: RES
- Special conditions: Private Owner
Construction
Type & style
- Home type: SingleFamily
- Architectural style: Contemporary/Modern,Ranch
- Property subtype: Residential-Detached, Residential
Materials
- Wood/Frame, Stone
- Roof: Composition
Condition
- Not New, Previously Owned
- New construction: No
- Year built: 2020
Utilities & green energy
- Electric: Electric, Xcel Energy
- Gas: Natural Gas, Xcel Energy
- Sewer: City Sewer
- Water: City Water, FTC/LVLD Water
- Utilities for property: Natural Gas Available, Electricity Available, Cable Available, Underground Utilities
Green energy
- Energy efficient items: HVAC
Community & neighborhood
Community
- Community features: Clubhouse, Tennis Court(s), Pool, Playground, Fitness Center, Park
Location
- Region: Timnath
- Subdivision: Brunner Farm
HOA & financial
HOA
- Has HOA: Yes
- HOA fee: $400 quarterly
- Services included: Common Amenities
Other
Other facts
- Listing terms: Cash,Conventional,VA Loan
- Road surface type: Paved
Price history
| Date | Event | Price |
|---|---|---|
| 12/20/2024 | Sold | $1,495,000$292/sqft |
Source: | ||
| 11/5/2024 | Pending sale | $1,495,000$292/sqft |
Source: | ||
| 10/31/2024 | Listed for sale | $1,495,000+74.2%$292/sqft |
Source: | ||
| 6/3/2020 | Sold | $858,072-2.4%$168/sqft |
Source: | ||
| 2/18/2020 | Pending sale | $879,072$172/sqft |
Source: D.R. Horton - Denver | ||
Public tax history
| Year | Property taxes | Tax assessment |
|---|---|---|
| 2024 | $12,465 +13.5% | $81,372 -1% |
| 2023 | $10,979 +7.7% | $82,161 +19.6% |
| 2022 | $10,193 +127.6% | $68,708 +6.5% |
Find assessor info on the county website
Neighborhood: 80547
Nearby schools
GreatSchools rating
- 9/10Bethke Elementary SchoolGrades: K-5Distance: 0.9 mi
- 8/10Kinard Core Knowledge Middle SchoolGrades: 6-8Distance: 3.5 mi
- 8/10Fossil Ridge High SchoolGrades: 9-12Distance: 3.2 mi
Schools provided by the listing agent
- Elementary: Timnath
- Middle: Timnath Middle-High School
- High: Timnath Middle-High School
Source: IRES. This data may not be complete. We recommend contacting the local school district to confirm school assignments for this home.
Get a cash offer in 3 minutes
Find out how much your home could sell for in as little as 3 minutes with a no-obligation cash offer.
Estimated market value
$1,467,400
Get a cash offer in 3 minutes
Find out how much your home could sell for in as little as 3 minutes with a no-obligation cash offer.
Estimated market value
$1,467,400
