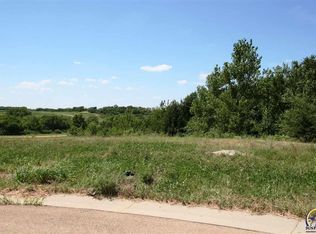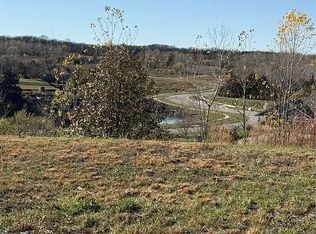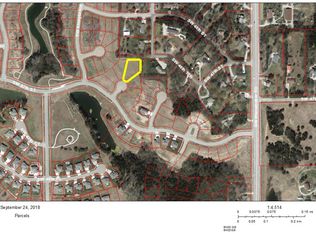Updated custom brick-4-sides walkout ranch on over an acre of land in USD-437. Triple-threat with the location, features, and view you'll love for entertaining family and friends! New quartz tops/sinks/faucets in kitchen, island, desk and wet-bar. New appliances: glass cooktop, dishwasher, disposal. Floorcoverings are all new except the slate tile in entry. New toilets & Moen faucets in 3 baths. All popcorn ceiling treatment was removed and replaced with a knockdown texture treatment and new paint all walls/ceilings. Loads of Pella windows that bring the outdoors in. Two fireplaces, exposed brick walls in entry and Master. 2-1/2 car garage with oversize 18 ft for two vehicles along with large mower. Back yard flat enough for your pool and trampoline. All rooms are generous sized, all bedrooms have walk-in closets. Roof/gutters new in 2018. Exterior update of 2016 included : new prefinished James Hardie fiber cement siding/trim, new composite TimberTech deck, (3) new Jeld-Wen fiberglass exterior doors. Dual-fuel 95% efficient variable speed Heat Pump installed in 2010. Many new LED lighting fixtures. Unfinished hobby area of 900 sq ft allows ultimate flexibility for you to customize as: crafting, man-cave, exercise, storage or home office use. Because site is located in rural Shawnee County, you get to JUST SAY NO to the 24% higher Topeka city mill levy! No Specials Tax applies, no HOA fees.
This property is off market, which means it's not currently listed for sale or rent on Zillow. This may be different from what's available on other websites or public sources.



