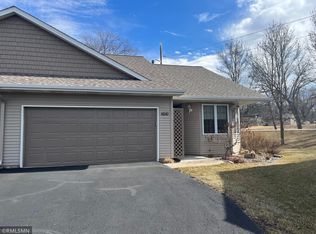Closed
$249,000
6051 Raven Ridge Ct, Rockford, MN 55373
2beds
2,010sqft
Townhouse Side x Side
Built in 1999
0.05 Square Feet Lot
$237,400 Zestimate®
$124/sqft
$1,845 Estimated rent
Home value
$237,400
$216,000 - $256,000
$1,845/mo
Zestimate® history
Loading...
Owner options
Explore your selling options
What's special
One level living with 2 bedrooms, one can be used as a den or guest room. Primary bedroom has private bathroom. Enjoy watching birds, the flowers in the backyard from your large deck. Many updates have been done in the last few years including all appliances, deck, flooring, upgraded bathroom toilets and vanities. Only unit with center island. Fireplace to enjoy on winter nights. Small complex. 15 minutes from Plymouth for medical, shopping and 15 minutes from Buffalo, also for shopping and medical. Rockford has some great varied eateries, a park to enjoy. One owner. It is ready for a new owner to enjoy. Come take a look.
Zillow last checked: 8 hours ago
Listing updated: July 18, 2025 at 09:39am
Listed by:
Jan E Wentland 612-791-8260,
Counselor Realty, Inc
Bought with:
Trent Shipley
Keller Williams Integrity NW
Source: NorthstarMLS as distributed by MLS GRID,MLS#: 6701641
Facts & features
Interior
Bedrooms & bathrooms
- Bedrooms: 2
- Bathrooms: 2
- Full bathrooms: 1
- 3/4 bathrooms: 1
Bedroom 1
- Level: Main
- Area: 225 Square Feet
- Dimensions: 15x15
Bedroom 2
- Level: Main
- Area: 154 Square Feet
- Dimensions: 14x11
Deck
- Level: Main
- Area: 192 Square Feet
- Dimensions: 12x16
Dining room
- Level: Main
- Area: 90 Square Feet
- Dimensions: 10x9
Kitchen
- Level: Main
- Area: 208 Square Feet
- Dimensions: 13x16
Living room
- Level: Main
- Area: 294 Square Feet
- Dimensions: 21x14
Heating
- Forced Air
Cooling
- Central Air
Appliances
- Included: Dishwasher, Dryer, Electric Water Heater, Exhaust Fan, Microwave, Range, Refrigerator, Washer
Features
- Basement: Drain Tiled,Full,Sump Pump
- Number of fireplaces: 1
- Fireplace features: Gas
Interior area
- Total structure area: 2,010
- Total interior livable area: 2,010 sqft
- Finished area above ground: 1,200
- Finished area below ground: 0
Property
Parking
- Total spaces: 2
- Parking features: Attached, Asphalt, Shared Driveway
- Attached garage spaces: 2
- Has uncovered spaces: Yes
- Details: Garage Dimensions (21x20)
Accessibility
- Accessibility features: None
Features
- Levels: One
- Stories: 1
- Patio & porch: Deck
Lot
- Size: 0.05 sqft
- Dimensions: 36 x 64.5
- Features: Wooded
Details
- Foundation area: 1200
- Parcel number: 2911924140035
- Zoning description: Residential-Multi-Family
Construction
Type & style
- Home type: Townhouse
- Property subtype: Townhouse Side x Side
- Attached to another structure: Yes
Materials
- Brick/Stone, Vinyl Siding, Block
- Roof: Age 8 Years or Less,Asphalt
Condition
- Age of Property: 26
- New construction: No
- Year built: 1999
Utilities & green energy
- Electric: Circuit Breakers
- Gas: Natural Gas
- Sewer: City Sewer/Connected
- Water: City Water/Connected
Community & neighborhood
Location
- Region: Rockford
- Subdivision: Raven Ridge Court
HOA & financial
HOA
- Has HOA: Yes
- HOA fee: $300 monthly
- Services included: Maintenance Structure, Hazard Insurance, Lawn Care, Professional Mgmt, Shared Amenities, Snow Removal
- Association name: Merit Management
- Association phone: 763-788-2916
Price history
| Date | Event | Price |
|---|---|---|
| 7/14/2025 | Sold | $249,000-5.9%$124/sqft |
Source: | ||
| 6/30/2025 | Pending sale | $264,500$132/sqft |
Source: | ||
| 5/31/2025 | Price change | $264,500-5.5%$132/sqft |
Source: | ||
| 5/13/2025 | Price change | $279,900-3.6%$139/sqft |
Source: | ||
| 4/11/2025 | Listed for sale | $290,450+97.2%$145/sqft |
Source: | ||
Public tax history
| Year | Property taxes | Tax assessment |
|---|---|---|
| 2025 | $2,440 +0.6% | $232,000 +4.7% |
| 2024 | $2,426 -3.4% | $221,600 +0.9% |
| 2023 | $2,512 +5.1% | $219,700 +3.6% |
Find assessor info on the county website
Neighborhood: 55373
Nearby schools
GreatSchools rating
- 4/10Rockford Elementary Arts Magnet SchoolGrades: PK-4Distance: 0.3 mi
- 5/10Rockford Middle SchoolGrades: 5-8Distance: 0.5 mi
- 8/10Rockford High SchoolGrades: 9-12Distance: 0.4 mi
Get a cash offer in 3 minutes
Find out how much your home could sell for in as little as 3 minutes with a no-obligation cash offer.
Estimated market value$237,400
Get a cash offer in 3 minutes
Find out how much your home could sell for in as little as 3 minutes with a no-obligation cash offer.
Estimated market value
$237,400
