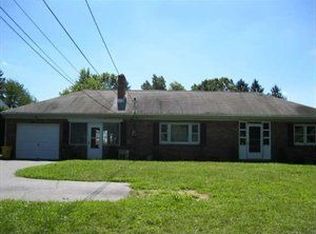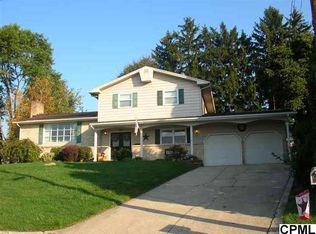Sold for $255,000
$255,000
6051 Chambers Hill Rd, Harrisburg, PA 17111
3beds
1,892sqft
Single Family Residence
Built in 1960
0.45 Acres Lot
$263,200 Zestimate®
$135/sqft
$1,961 Estimated rent
Home value
$263,200
$240,000 - $290,000
$1,961/mo
Zestimate® history
Loading...
Owner options
Explore your selling options
What's special
This 3-bedroom, 1.5-bath brick ranch is full of character and huge potential with original hardwood floors throughout and a spacious family room. The fully finished walkout basement is great for entertaining or even additional living space. Enjoy a large, level backyard with a covered patio, ideal for outdoor entertaining. The oversized garage is designed with the hobbyist in mind. There's plenty of room to park your car and still have space for a woodworking shop, a place to work on cars or to store tools and equipment.
Zillow last checked: 8 hours ago
Listing updated: February 22, 2025 at 02:46am
Listed by:
BROOKE R. MILLER 717-635-0866,
Coldwell Banker Realty
Bought with:
TINA FALESHOCK, AB068845
Real of Pennsylvania
Source: Bright MLS,MLS#: PADA2040274
Facts & features
Interior
Bedrooms & bathrooms
- Bedrooms: 3
- Bathrooms: 2
- Full bathrooms: 1
- 1/2 bathrooms: 1
- Main level bathrooms: 2
- Main level bedrooms: 3
Basement
- Area: 500
Heating
- Wood Stove, Hot Water, Wood, Oil
Cooling
- Central Air, Electric
Appliances
- Included: Electric Water Heater
- Laundry: In Basement, Has Laundry, Laundry Chute
Features
- Attic, Combination Kitchen/Dining, Entry Level Bedroom, Family Room Off Kitchen, Flat, Floor Plan - Traditional, Pantry, Bathroom - Walk-In Shower, Ceiling Fan(s), Central Vacuum, Dining Area, Eat-in Kitchen, Bar
- Flooring: Hardwood, Tile/Brick, Wood
- Windows: Window Treatments
- Basement: Full,Improved,Interior Entry,Exterior Entry,Sump Pump,Water Proofing System,Windows,Partially Finished
- Has fireplace: No
- Fireplace features: Wood Burning Stove
Interior area
- Total structure area: 1,892
- Total interior livable area: 1,892 sqft
- Finished area above ground: 1,392
- Finished area below ground: 500
Property
Parking
- Total spaces: 5
- Parking features: Storage, Garage Faces Front, Garage Door Opener, Inside Entrance, Oversized, Attached, Driveway
- Attached garage spaces: 5
- Has uncovered spaces: Yes
Accessibility
- Accessibility features: No Stairs, Other Bath Mod
Features
- Levels: One
- Stories: 1
- Pool features: None
Lot
- Size: 0.45 Acres
Details
- Additional structures: Above Grade, Below Grade, Outbuilding
- Parcel number: 630370740000000
- Zoning: RESIDENTAL
- Special conditions: Standard
Construction
Type & style
- Home type: SingleFamily
- Architectural style: Ranch/Rambler,Traditional
- Property subtype: Single Family Residence
Materials
- Brick
- Foundation: Block
Condition
- New construction: No
- Year built: 1960
Utilities & green energy
- Sewer: Private Septic Tank
- Water: Public
Community & neighborhood
Location
- Region: Harrisburg
- Subdivision: None Available
- Municipality: SWATARA TWP
Other
Other facts
- Listing agreement: Exclusive Right To Sell
- Listing terms: Conventional,Cash,FHA
- Ownership: Fee Simple
Price history
| Date | Event | Price |
|---|---|---|
| 2/21/2025 | Sold | $255,000+2%$135/sqft |
Source: | ||
| 1/11/2025 | Pending sale | $249,900$132/sqft |
Source: | ||
| 1/6/2025 | Listed for sale | $249,900$132/sqft |
Source: | ||
| 12/13/2024 | Listing removed | $249,900$132/sqft |
Source: | ||
| 12/3/2024 | Pending sale | $249,900$132/sqft |
Source: | ||
Public tax history
| Year | Property taxes | Tax assessment |
|---|---|---|
| 2025 | $3,163 +5.3% | $106,000 |
| 2023 | $3,004 | $106,000 |
| 2022 | $3,004 | $106,000 |
Find assessor info on the county website
Neighborhood: 17111
Nearby schools
GreatSchools rating
- 5/10Chamber Hill El SchoolGrades: K-5Distance: 0.4 mi
- 5/10Swatara Middle SchoolGrades: 6-8Distance: 2 mi
- 2/10Central Dauphin East Senior High SchoolGrades: 9-12Distance: 2.4 mi
Schools provided by the listing agent
- High: Central Dauphin
- District: Central Dauphin
Source: Bright MLS. This data may not be complete. We recommend contacting the local school district to confirm school assignments for this home.
Get pre-qualified for a loan
At Zillow Home Loans, we can pre-qualify you in as little as 5 minutes with no impact to your credit score.An equal housing lender. NMLS #10287.
Sell with ease on Zillow
Get a Zillow Showcase℠ listing at no additional cost and you could sell for —faster.
$263,200
2% more+$5,264
With Zillow Showcase(estimated)$268,464

