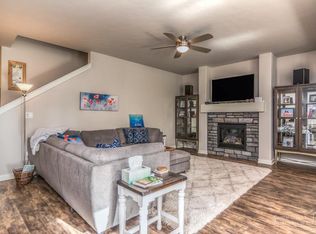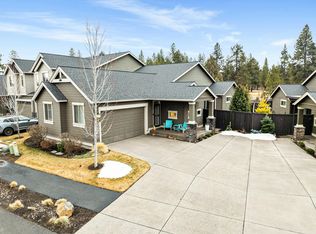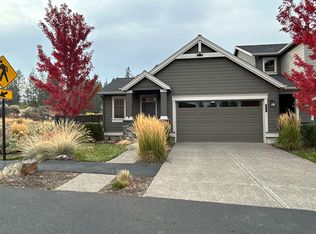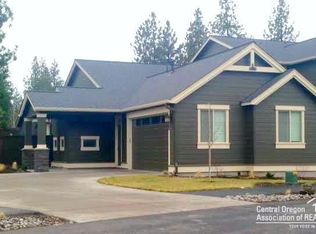Closed
$539,000
60507 Hedgewood Ln, Bend, OR 97702
3beds
3baths
1,874sqft
Townhouse
Built in 2016
2,613.6 Square Feet Lot
$535,500 Zestimate®
$288/sqft
$3,059 Estimated rent
Home value
$535,500
$493,000 - $578,000
$3,059/mo
Zestimate® history
Loading...
Owner options
Explore your selling options
What's special
Great Rental Opportunity! This 1,874 sq. ft. 2016-built townhome is impeccably maintained and move-in ready! A bright, two-story entry welcomes you into a spacious great room with a stone fireplace, perfect for entertaining. The modern kitchen features quartz countertops, LVP flooring, and stainless-steel appliances. Upstairs, the expansive primary suite offers double sinks and a walk-in closet, nice separation from the two additional bedrooms, full bathroom, and a laundry room. The oversized two-car garage provides ample storage for all your Central Oregon gear. Enjoy nearby trails, a playground, a seasonal pool, and a low-maintenance yard. The HOA covers front yard landscaping, snow removal (roads), and maintenance of common spaces, walkways, the pool, clubhouse, and playground. Conveniently located near golf courses and shopping, this home is the perfect blend of comfort and convenience!
Zillow last checked: 8 hours ago
Listing updated: August 11, 2025 at 04:19pm
Listed by:
Cascade Hasson SIR 541-383-7600
Bought with:
Duke Warner Realty
Source: Oregon Datashare,MLS#: 220195483
Facts & features
Interior
Bedrooms & bathrooms
- Bedrooms: 3
- Bathrooms: 3
Heating
- Forced Air, Natural Gas
Cooling
- Central Air
Appliances
- Included: Dishwasher, Disposal, Dryer, Microwave, Oven, Range, Refrigerator, Washer, Water Heater
Features
- Breakfast Bar, Ceiling Fan(s), Double Vanity, Enclosed Toilet(s), Fiberglass Stall Shower, Linen Closet, Pantry, Shower/Tub Combo, Solid Surface Counters, Stone Counters, Walk-In Closet(s)
- Flooring: Carpet, Laminate
- Windows: Vinyl Frames
- Basement: None
- Has fireplace: Yes
- Fireplace features: Gas, Great Room
- Common walls with other units/homes: 2+ Common Walls,No One Above,No One Below
Interior area
- Total structure area: 1,874
- Total interior livable area: 1,874 sqft
Property
Parking
- Total spaces: 2
- Parking features: Attached, Driveway, Garage Door Opener
- Attached garage spaces: 2
- Has uncovered spaces: Yes
Features
- Levels: Two
- Stories: 2
- Patio & porch: Patio
- Fencing: Fenced
- Has view: Yes
- View description: Neighborhood
Lot
- Size: 2,613 sqft
- Features: Drip System, Level
Details
- Parcel number: 274067
- Zoning description: RS
- Special conditions: Standard
Construction
Type & style
- Home type: Townhouse
- Architectural style: Northwest
- Property subtype: Townhouse
Materials
- Frame
- Foundation: Stemwall
- Roof: Composition
Condition
- New construction: No
- Year built: 2016
Details
- Builder name: Pahlisch Homes
Utilities & green energy
- Sewer: Public Sewer
- Water: Public
Green energy
- Water conservation: Water-Smart Landscaping
Community & neighborhood
Security
- Security features: Carbon Monoxide Detector(s), Smoke Detector(s)
Community
- Community features: Park, Trail(s)
Location
- Region: Bend
- Subdivision: Stonegate
HOA & financial
HOA
- Has HOA: Yes
- HOA fee: $149 monthly
- Amenities included: Clubhouse, Landscaping, Park, Pool, Snow Removal
Other
Other facts
- Listing terms: Cash,Conventional,FHA,VA Loan
- Road surface type: Paved
Price history
| Date | Event | Price |
|---|---|---|
| 8/11/2025 | Sold | $539,000$288/sqft |
Source: | ||
| 5/19/2025 | Pending sale | $539,000$288/sqft |
Source: | ||
| 4/30/2025 | Price change | $539,000-0.9%$288/sqft |
Source: | ||
| 4/7/2025 | Price change | $544,000-0.9%$290/sqft |
Source: | ||
| 3/31/2025 | Price change | $549,000-1.8%$293/sqft |
Source: | ||
Public tax history
| Year | Property taxes | Tax assessment |
|---|---|---|
| 2024 | $4,219 +7.9% | $251,980 +6.1% |
| 2023 | $3,911 +4% | $237,530 |
| 2022 | $3,762 +2.9% | $237,530 +6.1% |
Find assessor info on the county website
Neighborhood: Southeast Bend
Nearby schools
GreatSchools rating
- 7/10R E Jewell Elementary SchoolGrades: K-5Distance: 1.4 mi
- 5/10High Desert Middle SchoolGrades: 6-8Distance: 2.9 mi
- 4/10Caldera High SchoolGrades: 9-12Distance: 1.5 mi
Schools provided by the listing agent
- Elementary: R E Jewell Elem
- Middle: High Desert Middle
- High: Caldera High
Source: Oregon Datashare. This data may not be complete. We recommend contacting the local school district to confirm school assignments for this home.

Get pre-qualified for a loan
At Zillow Home Loans, we can pre-qualify you in as little as 5 minutes with no impact to your credit score.An equal housing lender. NMLS #10287.
Sell for more on Zillow
Get a free Zillow Showcase℠ listing and you could sell for .
$535,500
2% more+ $10,710
With Zillow Showcase(estimated)
$546,210


