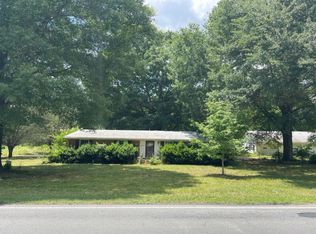Closed
$850,000
6050 Rocky River Rd, Concord, NC 28025
3beds
2,703sqft
Single Family Residence
Built in 1990
18.62 Acres Lot
$633,400 Zestimate®
$314/sqft
$2,541 Estimated rent
Home value
$633,400
$526,000 - $747,000
$2,541/mo
Zestimate® history
Loading...
Owner options
Explore your selling options
What's special
Welcome to this enchanting and rustic equestrian home on 18.62 acres offering the perfect blend of comfortable living and excellent amenities for horse lovers. Inviting rocking chair front porch leads to a cozy interior with stone wood stove fireplace and formal dining area. The kitchen boasts granite countertops and stylish backsplash and master bath includes dual vanity and stand-up shower. Spiral stairs leads to a spacious bonus/flex space serving as 3rd bedroom. Outdoors, enjoy a private in-ground pool, deck with hot tub overlooking the private pond, Cabana with an outdoor kitchen, shower, and half bath. The property also features a detached 3-car garage, a pond, creek, pasture and plenty of space. The extensive equestrian facilities includes a horse barn with 8 stalls, boarding amenities and a tack room, a broodmare barn with 2 stalls and tack room, a hay barn, and two round pens. Boarding facilities offers income potential. Convenient to 485, Harrisburg, Concord and Charlotte!
Zillow last checked: 8 hours ago
Listing updated: September 17, 2024 at 12:19pm
Listing Provided by:
Scott Wurtzbacher scott@thewrealtygroup.com,
W Realty Group Inc.
Bought with:
Karla Murillo
Karla Murillo Realty LLLC
Source: Canopy MLS as distributed by MLS GRID,MLS#: 4148158
Facts & features
Interior
Bedrooms & bathrooms
- Bedrooms: 3
- Bathrooms: 2
- Full bathrooms: 2
- Main level bedrooms: 2
Primary bedroom
- Level: Main
Primary bedroom
- Level: Main
Bedroom s
- Level: Main
Bedroom s
- Level: Main
Bathroom full
- Level: Main
Bathroom full
- Level: Main
Bathroom full
- Level: Main
Bathroom full
- Level: Main
Other
- Features: Attic Walk In
- Level: Upper
Other
- Level: Upper
Den
- Level: Main
Den
- Level: Main
Dining room
- Level: Main
Dining room
- Level: Main
Kitchen
- Level: Main
Kitchen
- Level: Main
Living room
- Level: Main
Living room
- Level: Main
Heating
- Heat Pump, Wood Stove
Cooling
- Ceiling Fan(s), Central Air
Appliances
- Included: Dishwasher, Disposal, Dryer, Electric Range, Microwave, Refrigerator, Washer
- Laundry: Laundry Closet
Features
- Pantry, Storage
- Flooring: Carpet, Laminate, Tile
- Doors: Screen Door(s)
- Windows: Window Treatments
- Has basement: No
- Attic: Walk-In
- Fireplace features: Den, Living Room, Wood Burning, Wood Burning Stove
Interior area
- Total structure area: 2,703
- Total interior livable area: 2,703 sqft
- Finished area above ground: 2,703
- Finished area below ground: 0
Property
Parking
- Total spaces: 3
- Parking features: Driveway, Parking Space(s), Garage on Main Level
- Garage spaces: 3
- Has uncovered spaces: Yes
Features
- Levels: One
- Stories: 1
- Patio & porch: Deck, Front Porch
- Exterior features: Outdoor Kitchen, Outdoor Shower, Other - See Remarks
- Pool features: In Ground
- Has spa: Yes
- Spa features: Heated
- Fencing: Fenced,Full,Wood
- Waterfront features: None, Pond, Creek/Stream
Lot
- Size: 18.62 Acres
- Features: Flood Plain/Bottom Land, Pasture, Pond(s), Private, Wooded
Details
- Additional structures: Barn(s), Hay Storage, Other
- Parcel number: 55274913240000
- Zoning: LDR
- Special conditions: Standard
- Horse amenities: Barn, Boarding Facilities, Equestrian Facilities, Hay Storage, Paddocks, Pasture, Riding Trail, Round Pen, Stable(s), Tack Room, Other - See Remarks
Construction
Type & style
- Home type: SingleFamily
- Architectural style: Farmhouse,Ranch
- Property subtype: Single Family Residence
Materials
- Wood
- Foundation: Crawl Space
- Roof: Metal
Condition
- New construction: No
- Year built: 1990
Utilities & green energy
- Sewer: Public Sewer
- Water: Well
Community & neighborhood
Community
- Community features: None
Location
- Region: Concord
- Subdivision: None
Other
Other facts
- Listing terms: Cash,Conventional
- Road surface type: Concrete, Dirt, Gravel, Other
Price history
| Date | Event | Price |
|---|---|---|
| 7/29/2024 | Sold | $850,000-5.5%$314/sqft |
Source: | ||
| 6/30/2024 | Pending sale | $899,900$333/sqft |
Source: | ||
| 6/6/2024 | Listed for sale | $899,900+2546.8%$333/sqft |
Source: | ||
| 6/1/1984 | Sold | $34,000$13/sqft |
Source: Agent Provided | ||
Public tax history
| Year | Property taxes | Tax assessment |
|---|---|---|
| 2014 | $3,056 | $403,170 |
| 2013 | $3,056 | $403,170 |
| 2012 | $3,056 -13.1% | $403,170 -22.1% |
Find assessor info on the county website
Neighborhood: 28025
Nearby schools
GreatSchools rating
- 5/10Patriots ElementaryGrades: K-5Distance: 1.6 mi
- 4/10C. C. Griffin Middle SchoolGrades: 6-8Distance: 1.6 mi
- 4/10Central Cabarrus HighGrades: 9-12Distance: 2.3 mi
Schools provided by the listing agent
- Elementary: Patriots
- Middle: C.C. Griffin
- High: Central Cabarrus
Source: Canopy MLS as distributed by MLS GRID. This data may not be complete. We recommend contacting the local school district to confirm school assignments for this home.
Get a cash offer in 3 minutes
Find out how much your home could sell for in as little as 3 minutes with a no-obligation cash offer.
Estimated market value
$633,400
Get a cash offer in 3 minutes
Find out how much your home could sell for in as little as 3 minutes with a no-obligation cash offer.
Estimated market value
$633,400
