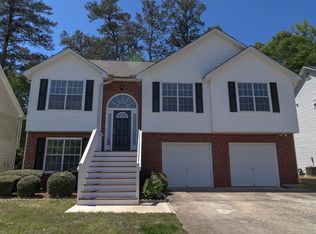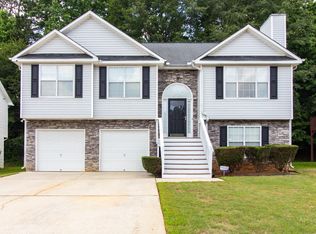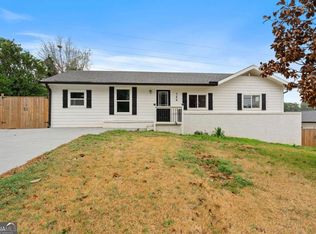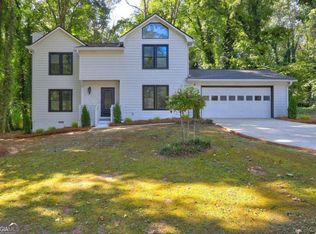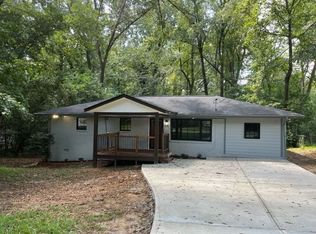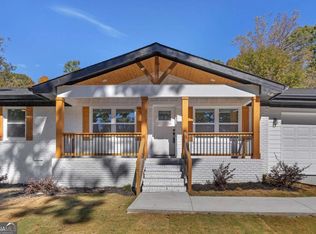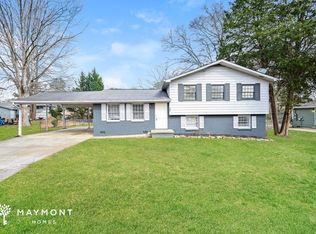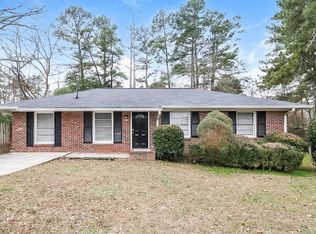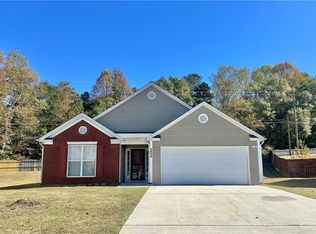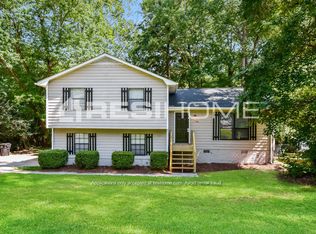Modern Renovated Split-Level * Move-In Ready in Ellenwood * Great Commuter Location! Welcome home to this beautifully renovated 4-bedroom, 3-bathroom split-level home, offering a perfect blend of modern design, thoughtful functionality, and move-in-readiness. Recently remodeled from top to bottom, this home features new luxury vinyl plank flooring, new windows, fresh interior and exterior paint, updated bathrooms, a new HVAC system, upgraded electrical, a new roof, and new gutters. The main level boasts an open-concept living area designed for everyday comfort. A bright living room flows seamlessly into the tastefully updated kitchen, complete with stainless steel appliances, granite countertops, a decorative tile backsplash, a center island with pendant lighting, and a breakfast bar. A dedicated breakfast area offers additional space for casual meals. Retreat to the primary suite on the lower level, a private sanctuary with a spacious layout and a well-appointed ensuite bathroom featuring a double vanity, soaking tub, separate tile shower, and generous walk-in closet. Upstairs, three additional generously sized bedrooms provide flexible living options. One bedroom includes its own private bathroom with a tile shower, ideal for guests or a secondary suite. The remaining bedrooms share an updated full bathroom. Extend your living space outdoors with a large wood deck and concrete patio, perfect for grilling, entertaining, or simply relaxing in the fresh air. The fully fenced backyard offers privacy and plenty of space for pets, play, or gardening. An oversized driveway provides ample parking for multiple vehicles. Located in a quiet, established neighborhood, this home offers easy access to major commuter routes, including I-675 and I-285. It is just a short drive to Fort Gillem, Clayton State University, downtown Atlanta, and Hartsfield-Jackson Atlanta International Airport. Enjoy nearby conveniences, including Southlake Mall, grocery options such as Costco, Ingles Markets, and Walmart Supercenter, local spots like Mojo Coffee Company and Eggs Up Grill, and outdoor recreation at Reynolds Nature Preserve. Whether you're looking for comfortable everyday living, space for family and guests, or convenient access to shopping and dining, this property delivers exceptional value and lifestyle appeal. Don't miss the opportunity to make this beautifully updated home yours!
Active
$325,000
6050 Randy Ln, Ellenwood, GA 30294
4beds
1,501sqft
Est.:
Single Family Residence
Built in 1972
0.3 Acres Lot
$321,400 Zestimate®
$217/sqft
$-- HOA
What's special
New roofStainless steel appliancesNew guttersBreakfast barNew windowsDecorative tile backsplashGranite countertops
- 48 days |
- 166 |
- 14 |
Zillow last checked: 8 hours ago
Listing updated: January 05, 2026 at 10:06pm
Listed by:
LME Realty 678-388-1400,
Keller Williams Realty,
Andrew Swanson 678-756-1354,
Keller Williams Realty
Source: GAMLS,MLS#: 10661187
Tour with a local agent
Facts & features
Interior
Bedrooms & bathrooms
- Bedrooms: 4
- Bathrooms: 3
- Full bathrooms: 3
Rooms
- Room types: Other
Kitchen
- Features: Kitchen Island
Heating
- Central
Cooling
- Ceiling Fan(s), Central Air
Appliances
- Included: Dishwasher, Microwave, Refrigerator
- Laundry: Other
Features
- Other, Split Bedroom Plan
- Flooring: Vinyl
- Windows: Double Pane Windows
- Basement: None
- Has fireplace: No
- Common walls with other units/homes: No Common Walls
Interior area
- Total structure area: 1,501
- Total interior livable area: 1,501 sqft
- Finished area above ground: 1,501
- Finished area below ground: 0
Property
Parking
- Parking features: Off Street
Features
- Levels: Multi/Split
- Exterior features: Other
- Fencing: Back Yard,Fenced,Wood
- Body of water: None
Lot
- Size: 0.3 Acres
- Features: Level, Private
Details
- Parcel number: 12139A C011
Construction
Type & style
- Home type: SingleFamily
- Architectural style: Traditional
- Property subtype: Single Family Residence
Materials
- Other
- Foundation: Slab
- Roof: Composition
Condition
- Updated/Remodeled
- New construction: No
- Year built: 1972
Utilities & green energy
- Sewer: Public Sewer
- Water: Public
- Utilities for property: Electricity Available, Sewer Available
Community & HOA
Community
- Features: None
- Security: Smoke Detector(s)
- Subdivision: Valley Green
HOA
- Has HOA: No
- Services included: None
Location
- Region: Ellenwood
Financial & listing details
- Price per square foot: $217/sqft
- Tax assessed value: $128,000
- Annual tax amount: $2,032
- Date on market: 12/23/2025
- Cumulative days on market: 48 days
- Listing agreement: Exclusive Right To Sell
- Listing terms: Cash,Conventional,FHA,VA Loan
- Electric utility on property: Yes
Estimated market value
$321,400
$305,000 - $337,000
$2,108/mo
Price history
Price history
| Date | Event | Price |
|---|---|---|
| 12/23/2025 | Listed for sale | $325,000+1.6%$217/sqft |
Source: | ||
| 12/17/2025 | Listing removed | $320,000$213/sqft |
Source: | ||
| 10/15/2025 | Price change | $320,000-1.5%$213/sqft |
Source: | ||
| 10/6/2025 | Price change | $325,000-1.5%$217/sqft |
Source: | ||
| 9/3/2025 | Price change | $330,000-2.9%$220/sqft |
Source: | ||
Public tax history
Public tax history
| Year | Property taxes | Tax assessment |
|---|---|---|
| 2024 | $2,032 +7.9% | $51,200 |
| 2023 | $1,884 -7.9% | $51,200 |
| 2022 | $2,044 +19% | $51,200 +20.2% |
Find assessor info on the county website
BuyAbility℠ payment
Est. payment
$1,933/mo
Principal & interest
$1532
Property taxes
$287
Home insurance
$114
Climate risks
Neighborhood: 30294
Nearby schools
GreatSchools rating
- 4/10Thurgood Marshall Elementary SchoolGrades: PK-5Distance: 1.2 mi
- 7/10Adamson Middle SchoolGrades: 6-8Distance: 0.6 mi
- 4/10Morrow High SchoolGrades: 9-12Distance: 1 mi
Schools provided by the listing agent
- Elementary: Marshall Elementary School
- Middle: Adamson
- High: Morrow
Source: GAMLS. This data may not be complete. We recommend contacting the local school district to confirm school assignments for this home.
Open to renting?
Browse rentals near this home.- Loading
- Loading
