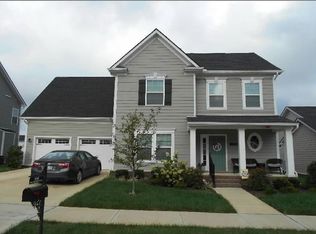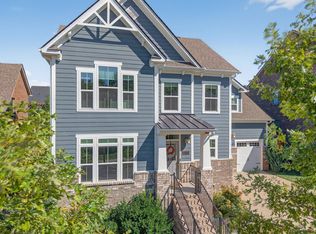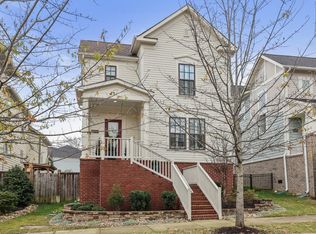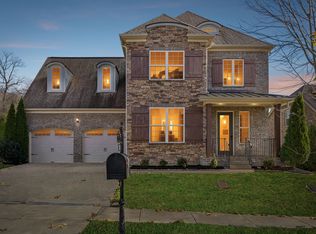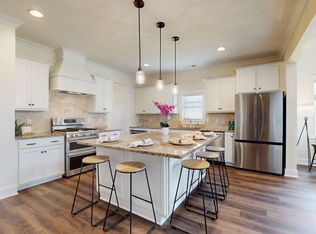New Price at 6050 Huntmere Ave—a home where stylish upgrades meet everyday functionality. Step inside to discover newly installed hardwood floors, curated lighting, plantation shutters, and the efficiency of a tankless water heater. The chef-inspired kitchen is the heart of the home, featuring granite countertops, stainless steel appliances, a walk-in pantry, dry bar, and plenty of cabinetry—perfect for hosting or simply enjoying a cozy night in. The open-concept living area includes custom built-ins and a sun-drenched morning room, while a formal dining room and private home office add even more flexibility on the main floor. Upstairs, the spacious primary suite is accompanied by three secondary bedrooms, a guest bath, a convenient laundry room, and a tucked-away bonus room. Need even more room to spread out? The finished third level offers a fifth bedroom and third full bath—a versatile space perfect for a home theater, playroom, guest retreat, or creative studio. Out back, unwind in a beautifully landscaped yard complete with irrigation, a paved patio, fenced backyard, and playset. It’s move-in ready, family-friendly, and full of charm—this one truly has it all!
Active
Price cut: $39.1K (11/19)
$949,900
6050 Huntmere Ave, Franklin, TN 37064
5beds
3,564sqft
Est.:
Single Family Residence, Residential
Built in 2018
8,276.4 Square Feet Lot
$-- Zestimate®
$267/sqft
$70/mo HOA
What's special
- 85 days |
- 644 |
- 57 |
Zillow last checked: 8 hours ago
Listing updated: December 09, 2025 at 02:52pm
Listing Provided by:
Ansley Goodheart 615-519-5888,
Compass RE 615-475-5616
Source: RealTracs MLS as distributed by MLS GRID,MLS#: 2999750
Tour with a local agent
Facts & features
Interior
Bedrooms & bathrooms
- Bedrooms: 5
- Bathrooms: 4
- Full bathrooms: 3
- 1/2 bathrooms: 1
Bedroom 1
- Area: 272 Square Feet
- Dimensions: 17x16
Bedroom 2
- Features: Extra Large Closet
- Level: Extra Large Closet
- Area: 140 Square Feet
- Dimensions: 14x10
Bedroom 3
- Features: Extra Large Closet
- Level: Extra Large Closet
- Area: 121 Square Feet
- Dimensions: 11x11
Bedroom 4
- Features: Extra Large Closet
- Level: Extra Large Closet
- Area: 121 Square Feet
- Dimensions: 11x11
Dining room
- Features: Separate
- Level: Separate
- Area: 143 Square Feet
- Dimensions: 11x13
Kitchen
- Features: Pantry
- Level: Pantry
- Area: 325 Square Feet
- Dimensions: 13x25
Living room
- Features: Great Room
- Level: Great Room
- Area: 304 Square Feet
- Dimensions: 19x16
Other
- Features: Bedroom 5
- Level: Bedroom 5
- Area: 300 Square Feet
- Dimensions: 20x15
Other
- Features: Breakfast Room
- Level: Breakfast Room
- Area: 150 Square Feet
- Dimensions: 15x10
Recreation room
- Features: Second Floor
- Level: Second Floor
- Area: 266 Square Feet
- Dimensions: 14x19
Heating
- Central, Natural Gas
Cooling
- Central Air, Electric
Appliances
- Included: Gas Oven, Gas Range, Dishwasher, Microwave, Refrigerator, Stainless Steel Appliance(s)
Features
- Built-in Features, Ceiling Fan(s), Entrance Foyer, Open Floorplan, Pantry, Smart Thermostat, Walk-In Closet(s)
- Flooring: Carpet, Wood, Tile
- Basement: None
Interior area
- Total structure area: 3,564
- Total interior livable area: 3,564 sqft
- Finished area above ground: 3,564
Property
Parking
- Total spaces: 2
- Parking features: Garage Faces Front
- Attached garage spaces: 2
Features
- Levels: Three Or More
- Stories: 3
- Patio & porch: Patio
- Fencing: Back Yard
Lot
- Size: 8,276.4 Square Feet
- Dimensions: 65 x 130
- Features: Level
- Topography: Level
Details
- Parcel number: 094117J C 03300 00010117J
- Special conditions: Standard
- Other equipment: Irrigation System
Construction
Type & style
- Home type: SingleFamily
- Architectural style: Colonial
- Property subtype: Single Family Residence, Residential
Condition
- New construction: No
- Year built: 2018
Utilities & green energy
- Sewer: Public Sewer
- Water: Public
- Utilities for property: Electricity Available, Natural Gas Available, Water Available
Community & HOA
Community
- Security: Smoke Detector(s)
- Subdivision: Stream Valley Sec14
HOA
- Has HOA: Yes
- Services included: Maintenance Grounds, Recreation Facilities
- HOA fee: $70 monthly
- Second HOA fee: $250 one time
Location
- Region: Franklin
Financial & listing details
- Price per square foot: $267/sqft
- Tax assessed value: $560,000
- Annual tax amount: $3,019
- Date on market: 9/19/2025
- Electric utility on property: Yes
Estimated market value
Not available
Estimated sales range
Not available
Not available
Price history
Price history
| Date | Event | Price |
|---|---|---|
| 11/19/2025 | Price change | $949,900-4%$267/sqft |
Source: | ||
| 10/16/2025 | Price change | $989,000-1%$277/sqft |
Source: | ||
| 9/20/2025 | Listed for sale | $999,000$280/sqft |
Source: | ||
| 9/19/2025 | Listing removed | $999,000$280/sqft |
Source: | ||
| 8/23/2025 | Price change | $999,000-4.9%$280/sqft |
Source: | ||
Public tax history
Public tax history
| Year | Property taxes | Tax assessment |
|---|---|---|
| 2024 | $3,019 | $140,000 |
| 2023 | $3,019 | $140,000 |
| 2022 | $3,019 | $140,000 |
Find assessor info on the county website
BuyAbility℠ payment
Est. payment
$5,307/mo
Principal & interest
$4604
Home insurance
$332
Other costs
$371
Climate risks
Neighborhood: 37064
Nearby schools
GreatSchools rating
- 9/10Oak View Elementary SchoolGrades: PK-5Distance: 1.8 mi
- 7/10Legacy Middle SchoolGrades: 6-8Distance: 1.9 mi
- 10/10Independence High SchoolGrades: 9-12Distance: 3.6 mi
Schools provided by the listing agent
- Elementary: Oak View Elementary School
- Middle: Legacy Middle School
- High: Independence High School
Source: RealTracs MLS as distributed by MLS GRID. This data may not be complete. We recommend contacting the local school district to confirm school assignments for this home.
- Loading
- Loading
