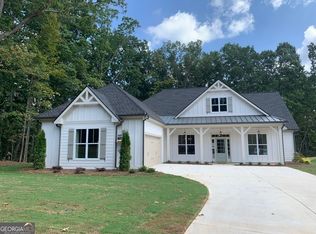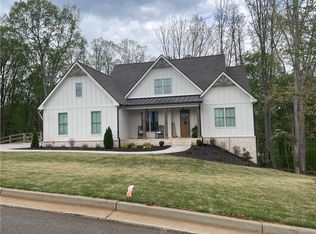Daylight basement, 3 Car side entry, covered rear porch plus grilling deck! . Wood Beams in Keeping Room w/5" Hardwoods. Open Living plan, home is built for the way everyone wants, The Preserve at Wild Rose offers large lots, rolling topo w/2 custom builders, unheard of at this price point! Master Up, plenty of room for everyone in this 5BR/4BA home, the terrace level is ready to be finished!
This property is off market, which means it's not currently listed for sale or rent on Zillow. This may be different from what's available on other websites or public sources.

