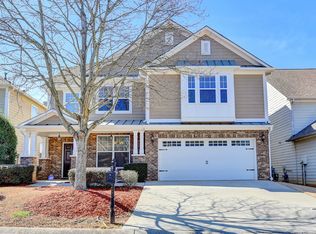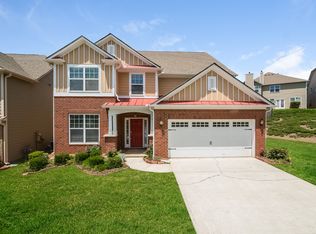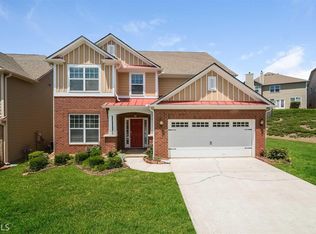FORMER MODEL HOME with sought after West Forsyth schools! Open floor plan is perfect for entertaining! Hardwoods on main; oversized Master Suite with f/p! HUGE LOFT BONUS ROOM! Two beds on main w/ 3 on second floor; walk-in closets in all bedrooms; window blinds installed; house is light filled w/ abundant space. NEW PAINT! Fridge remains! Irrigation system! 2015 New 50 gal hot water heater. Hurry for the best deal! Get in before school starts! Big Creek is close to retail, restaurants, shopping & GA400! Path in community connects to wonderful Big Creek Greenway! 09/03/17
This property is off market, which means it's not currently listed for sale or rent on Zillow. This may be different from what's available on other websites or public sources.


