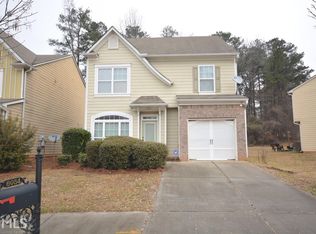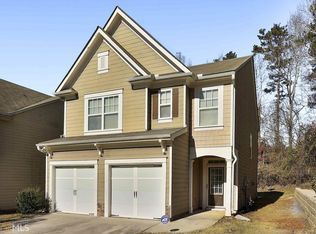Closed
$286,400
6050 Allpoint Way, Fairburn, GA 30213
3beds
1,818sqft
Single Family Residence, Residential
Built in 2006
5,828.33 Square Feet Lot
$278,100 Zestimate®
$158/sqft
$2,165 Estimated rent
Home value
$278,100
$264,000 - $292,000
$2,165/mo
Zestimate® history
Loading...
Owner options
Explore your selling options
What's special
Welcome Home to this Craftsman style home located in The Lakes at Cedar Grove! Built in 2006, this Cul-de-sac Home is situated on a corner lot, and offers Living/Dining, with an Open Kitchen, Master bedroom, with an ensuite bath, walk-in closet, 2 additional Bedrooms, additional full bath, half bath, loft, front covered porch, back patio, and backyard. The Lakes At Cedar Grove Community Has Wonderful Amenities - Swim, Tennis, Basketball, Volleyball Courts, Playground, AND Clubhouse, Including 5 Private Lakes, It is the only Subdivision in this price point with these excellent amenities. Conveniently Located Only Minutes From All Major Interstates, Shopping & Public Transportation. Don't wait until the weekend, See it Today Before it's Gone!
Zillow last checked: 8 hours ago
Listing updated: April 29, 2024 at 11:30pm
Listing Provided by:
Shawanda Pittman,
Keller Williams Realty West Atlanta
Bought with:
Shawanda Pittman, 405607
Keller Williams Realty West Atlanta
Source: FMLS GA,MLS#: 7338602
Facts & features
Interior
Bedrooms & bathrooms
- Bedrooms: 3
- Bathrooms: 3
- Full bathrooms: 2
- 1/2 bathrooms: 1
Primary bedroom
- Features: Roommate Floor Plan
- Level: Roommate Floor Plan
Bedroom
- Features: Roommate Floor Plan
Primary bathroom
- Features: Double Vanity, Separate Tub/Shower
Dining room
- Features: Open Concept
Kitchen
- Features: Breakfast Bar, Cabinets Stain, Laminate Counters, View to Family Room
Heating
- Central, Forced Air, Natural Gas
Cooling
- Ceiling Fan(s), Central Air, Whole House Fan
Appliances
- Included: Dishwasher, Dryer, Gas Cooktop, Gas Water Heater, Microwave, Range Hood, Washer
- Laundry: Laundry Room, Upper Level
Features
- Entrance Foyer, Walk-In Closet(s)
- Flooring: Carpet, Laminate
- Windows: Double Pane Windows, Storm Window(s)
- Basement: None
- Attic: Pull Down Stairs
- Number of fireplaces: 1
- Fireplace features: Factory Built, Family Room
- Common walls with other units/homes: No Common Walls
Interior area
- Total structure area: 1,818
- Total interior livable area: 1,818 sqft
- Finished area above ground: 1,818
Property
Parking
- Total spaces: 2
- Parking features: Attached, Garage, Garage Door Opener, Garage Faces Front
- Attached garage spaces: 2
Accessibility
- Accessibility features: None
Features
- Levels: Two
- Stories: 2
- Patio & porch: Covered, Front Porch, Patio
- Exterior features: Rain Gutters, No Dock
- Pool features: None
- Spa features: None
- Fencing: None
- Has view: Yes
- View description: Other
- Waterfront features: Lake Front
- Body of water: None
Lot
- Size: 5,828 sqft
- Dimensions: 53x64
- Features: Back Yard, Corner Lot, Cul-De-Sac, Front Yard, Level
Details
- Additional structures: None
- Additional parcels included: 6189048
- Parcel number: 07 140101170990
- Special conditions: Real Estate Owned
- Other equipment: None
- Horse amenities: None
Construction
Type & style
- Home type: SingleFamily
- Architectural style: Craftsman
- Property subtype: Single Family Residence, Residential
Materials
- Brick Front, Vinyl Siding, Wood Siding
- Foundation: Slab
- Roof: Shingle
Condition
- Resale
- New construction: No
- Year built: 2006
Details
- Warranty included: Yes
Utilities & green energy
- Electric: 440 Volts
- Sewer: Public Sewer
- Water: Public
- Utilities for property: Cable Available, Electricity Available, Phone Available, Water Available
Green energy
- Energy efficient items: None
- Energy generation: None
Community & neighborhood
Security
- Security features: Carbon Monoxide Detector(s), Security System Owned, Smoke Detector(s)
Community
- Community features: Clubhouse, Homeowners Assoc, Lake, Near Schools, Near Shopping, Near Trails/Greenway, Park, Playground, Pool, Sidewalks, Street Lights, Tennis Court(s)
Location
- Region: Fairburn
- Subdivision: The Lakes At Cedar Grove
HOA & financial
HOA
- Has HOA: Yes
- HOA fee: $925 annually
- Services included: Maintenance Grounds, Reserve Fund, Swim, Tennis
- Association phone: 678-813-2500
Other
Other facts
- Listing terms: Cash,Conventional,FHA,VA Loan
- Ownership: Fee Simple
- Road surface type: Asphalt
Price history
| Date | Event | Price |
|---|---|---|
| 11/7/2024 | Listing removed | $2,075$1/sqft |
Source: GAMLS #10381432 Report a problem | ||
| 10/28/2024 | Price change | $2,075-7.8%$1/sqft |
Source: GAMLS #10381432 Report a problem | ||
| 9/20/2024 | Listed for rent | $2,250-4.3%$1/sqft |
Source: GAMLS #10381432 Report a problem | ||
| 9/12/2024 | Listing removed | $2,350$1/sqft |
Source: GAMLS #10324939 Report a problem | ||
| 7/12/2024 | Price change | $2,350-7.8%$1/sqft |
Source: GAMLS #10324939 Report a problem | ||
Public tax history
| Year | Property taxes | Tax assessment |
|---|---|---|
| 2024 | $1,232 +99.7% | $112,040 |
| 2023 | $617 -45.5% | $112,040 +22.7% |
| 2022 | $1,132 +4% | $91,320 +25.2% |
Find assessor info on the county website
Neighborhood: 30213
Nearby schools
GreatSchools rating
- 8/10Renaissance Elementary SchoolGrades: PK-5Distance: 1.6 mi
- 7/10Renaissance Middle SchoolGrades: 6-8Distance: 1.9 mi
- 4/10Langston Hughes High SchoolGrades: 9-12Distance: 2 mi
Schools provided by the listing agent
- Elementary: Renaissance
- Middle: Renaissance
- High: Langston Hughes
Source: FMLS GA. This data may not be complete. We recommend contacting the local school district to confirm school assignments for this home.
Get a cash offer in 3 minutes
Find out how much your home could sell for in as little as 3 minutes with a no-obligation cash offer.
Estimated market value$278,100
Get a cash offer in 3 minutes
Find out how much your home could sell for in as little as 3 minutes with a no-obligation cash offer.
Estimated market value
$278,100

