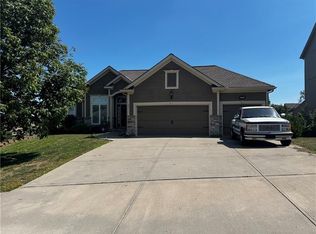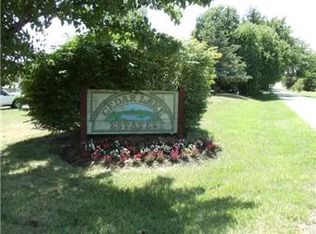Sold
Price Unknown
605 Wright Valley Rd, Smithville, MO 64089
3beds
2,492sqft
Single Family Residence
Built in 2007
0.28 Acres Lot
$403,000 Zestimate®
$--/sqft
$2,407 Estimated rent
Home value
$403,000
$383,000 - $423,000
$2,407/mo
Zestimate® history
Loading...
Owner options
Explore your selling options
What's special
Amazing Front to Back Split in Cedar Lake Estates and Smithville School District! Step inside and this amazing open living room greets you with vaulted ceiling, tons of light, plantation shutters and a stately fireplace. Tons of workspace in this amazing kitchen with freshly refinished hardwood floors, granite countertops, stainless steel appliances and an ample sized pantry. All 3 generously sized bedrooms, 2 full baths and laundry are on this level. You won't want to miss this Primary Suite with a HUGE walk-in closet and newly remodeled private bath! Finished walk-out basement offers rec-room with built-ins and a half bath. Unfinished sub-basement and extra large 3 car garage offers plenty of storage space or a place for your extra toys. Massive fenced in back yard with patio and dog kennel (stays with property).
Zillow last checked: 8 hours ago
Listing updated: June 22, 2023 at 06:48am
Listing Provided by:
Tiffany Allen 816-506-8147,
BHG Kansas City Homes
Bought with:
Delisa Calderone, 2014025123
ReeceNichols-KCN
Source: Heartland MLS as distributed by MLS GRID,MLS#: 2432083
Facts & features
Interior
Bedrooms & bathrooms
- Bedrooms: 3
- Bathrooms: 3
- Full bathrooms: 2
- 1/2 bathrooms: 1
Primary bedroom
- Features: Ceiling Fan(s), Walk-In Closet(s)
- Level: Second
Bedroom 2
- Features: Carpet
- Level: Second
- Area: 132 Square Feet
- Dimensions: 12 x 11
Bedroom 3
- Features: All Carpet
- Level: Second
- Area: 154 Square Feet
- Dimensions: 14 x 11
Primary bathroom
- Features: Double Vanity, Separate Shower And Tub
- Level: Second
Dining room
- Level: Second
- Area: 121 Square Feet
- Dimensions: 11 x 11
Kitchen
- Features: Granite Counters, Pantry
- Level: Second
- Area: 132 Square Feet
- Dimensions: 12 x 11
Living room
- Features: Ceiling Fan(s), Fireplace
- Level: First
- Area: 240 Square Feet
- Dimensions: 16 x 15
Recreation room
- Level: Basement
- Area: 209 Square Feet
- Dimensions: 19 x 11
Heating
- Heat Pump
Cooling
- Electric
Appliances
- Included: Dishwasher, Disposal, Exhaust Fan, Microwave, Built-In Electric Oven
- Laundry: Main Level
Features
- Pantry, Vaulted Ceiling(s), Walk-In Closet(s)
- Flooring: Wood
- Basement: Finished,Sump Pump,Walk-Out Access
- Number of fireplaces: 1
- Fireplace features: Living Room
Interior area
- Total structure area: 2,492
- Total interior livable area: 2,492 sqft
- Finished area above ground: 2,128
- Finished area below ground: 364
Property
Parking
- Total spaces: 3
- Parking features: Garage Faces Front
- Garage spaces: 3
Features
- Patio & porch: Deck, Patio
- Spa features: Bath
- Fencing: Wood
Lot
- Size: 0.28 Acres
- Features: Level
Details
- Parcel number: 058070005002.00
Construction
Type & style
- Home type: SingleFamily
- Architectural style: Traditional
- Property subtype: Single Family Residence
Materials
- Stone Trim
- Roof: Composition
Condition
- Year built: 2007
Details
- Builder name: JR Custom Homes
Utilities & green energy
- Sewer: Public Sewer
- Water: Public
Community & neighborhood
Location
- Region: Smithville
- Subdivision: Cedar Lake Estates
HOA & financial
HOA
- Has HOA: Yes
- HOA fee: $350 annually
- Amenities included: Play Area, Pool, Trail(s)
- Association name: Cedar Lake Estates Homeowner Association
Other
Other facts
- Listing terms: Cash,Conventional,FHA,VA Loan
- Ownership: Corporate Relo
Price history
| Date | Event | Price |
|---|---|---|
| 6/15/2023 | Sold | -- |
Source: | ||
| 5/1/2023 | Pending sale | $370,000$148/sqft |
Source: | ||
| 4/28/2023 | Listed for sale | $370,000+48.6%$148/sqft |
Source: | ||
| 8/10/2016 | Sold | -- |
Source: | ||
| 7/13/2016 | Pending sale | $249,000$100/sqft |
Source: Keller Williams - Kansas City - Northland #2001375 Report a problem | ||
Public tax history
| Year | Property taxes | Tax assessment |
|---|---|---|
| 2025 | -- | $62,530 +18.2% |
| 2024 | $3,821 +4.5% | $52,920 |
| 2023 | $3,655 +12.6% | $52,920 +16.9% |
Find assessor info on the county website
Neighborhood: 64089
Nearby schools
GreatSchools rating
- 10/10Smithville Elementary SchoolGrades: PK-6Distance: 1.7 mi
- 6/10Smithville Middle SchoolGrades: 7-8Distance: 1 mi
- 9/10Smithville High SchoolGrades: 9-12Distance: 1.3 mi
Schools provided by the listing agent
- Elementary: Maple
- Middle: Smithville
- High: Smithville
Source: Heartland MLS as distributed by MLS GRID. This data may not be complete. We recommend contacting the local school district to confirm school assignments for this home.
Get a cash offer in 3 minutes
Find out how much your home could sell for in as little as 3 minutes with a no-obligation cash offer.
Estimated market value$403,000
Get a cash offer in 3 minutes
Find out how much your home could sell for in as little as 3 minutes with a no-obligation cash offer.
Estimated market value
$403,000

