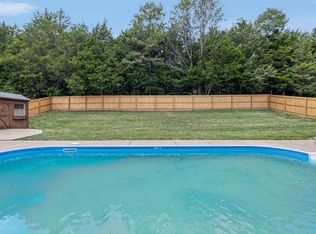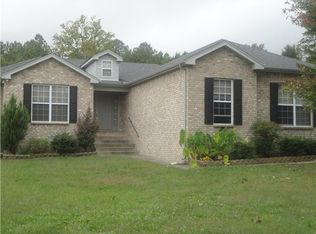Closed
$592,000
605 Windy Rd, Mount Juliet, TN 37122
3beds
2,318sqft
Single Family Residence, Residential
Built in 2005
0.87 Acres Lot
$597,800 Zestimate®
$255/sqft
$2,514 Estimated rent
Home value
$597,800
$562,000 - $640,000
$2,514/mo
Zestimate® history
Loading...
Owner options
Explore your selling options
What's special
You’ll fall in love with this beautiful brick home on close to an acre of land with NO HOA & no rear neighbors in Mt Juliet. Only 6 min to Providence shopping & dining & 10 minutes to I-40 for easy Nashville access. Major upgrades include roof (2021), windows (2022), HVAC (2022), encapsulation (2020) & whole house water softener & filtration system (2024). Fresh neutral paint throughout! You’ll love interior highlights such as LVP flooring, recessed lighting, high ceilings, a gas fireplace, & a huge bonus room with new carpet. The stunning primary suite with walk-in closet also has a fully upgraded bathroom with double vanity & custom tile walk-in shower. The remodeled kitchen features quartz counters, stainless appliances, & matching tile backsplash. Enjoy the outdoors with the gorgeous, covered cedar pergola & 20x25 patio overlooking the fenced backyard lined with mature trees. 30-foot RV/trailer cover with 30amp hook up on a concrete pad. Encapsulated crawlspace with dehumidifier.
Zillow last checked: 8 hours ago
Listing updated: July 16, 2024 at 09:30am
Listing Provided by:
Lake Elam 931-743-0320,
Elam Real Estate
Bought with:
William (Michael) Kilgore, 353492
Crye-Leike, Inc., REALTORS
Source: RealTracs MLS as distributed by MLS GRID,MLS#: 2663727
Facts & features
Interior
Bedrooms & bathrooms
- Bedrooms: 3
- Bathrooms: 3
- Full bathrooms: 2
- 1/2 bathrooms: 1
- Main level bedrooms: 3
Bedroom 1
- Features: Suite
- Level: Suite
- Area: 266 Square Feet
- Dimensions: 19x14
Bedroom 2
- Area: 165 Square Feet
- Dimensions: 11x15
Bedroom 3
- Area: 132 Square Feet
- Dimensions: 11x12
Bonus room
- Features: Second Floor
- Level: Second Floor
- Area: 550 Square Feet
- Dimensions: 25x22
Dining room
- Features: Formal
- Level: Formal
- Area: 132 Square Feet
- Dimensions: 12x11
Kitchen
- Features: Eat-in Kitchen
- Level: Eat-in Kitchen
- Area: 325 Square Feet
- Dimensions: 13x25
Living room
- Area: 196 Square Feet
- Dimensions: 14x14
Heating
- Central, Electric
Cooling
- Central Air, Electric
Appliances
- Included: Dishwasher, Disposal, Microwave, Refrigerator, Double Oven, Electric Oven, Cooktop
- Laundry: Electric Dryer Hookup, Washer Hookup
Features
- Ceiling Fan(s), Entrance Foyer, High Ceilings, Walk-In Closet(s), Primary Bedroom Main Floor
- Flooring: Carpet, Tile, Vinyl
- Basement: Crawl Space
- Number of fireplaces: 1
- Fireplace features: Gas, Living Room
Interior area
- Total structure area: 2,318
- Total interior livable area: 2,318 sqft
- Finished area above ground: 2,318
Property
Parking
- Total spaces: 6
- Parking features: Garage Door Opener, Garage Faces Front, Concrete, Driveway, Parking Pad
- Attached garage spaces: 2
- Uncovered spaces: 4
Features
- Levels: Two
- Stories: 2
- Patio & porch: Patio, Covered, Porch
- Fencing: Back Yard
Lot
- Size: 0.87 Acres
- Features: Level
Details
- Parcel number: 099C A 00600 000
- Special conditions: Standard
- Other equipment: Air Purifier
Construction
Type & style
- Home type: SingleFamily
- Architectural style: Traditional
- Property subtype: Single Family Residence, Residential
Materials
- Brick
- Roof: Shingle
Condition
- New construction: No
- Year built: 2005
Utilities & green energy
- Sewer: STEP System
- Water: Public
- Utilities for property: Electricity Available, Water Available
Community & neighborhood
Security
- Security features: Smoke Detector(s)
Location
- Region: Mount Juliet
- Subdivision: Tinnell Station Ph 2 Sec 2
Price history
| Date | Event | Price |
|---|---|---|
| 7/11/2024 | Sold | $592,000-1.3%$255/sqft |
Source: | ||
| 6/12/2024 | Pending sale | $599,900$259/sqft |
Source: | ||
| 6/6/2024 | Listed for sale | $599,900+96.7%$259/sqft |
Source: | ||
| 11/16/2017 | Sold | $305,000-3.1%$132/sqft |
Source: | ||
| 9/21/2017 | Price change | $314,900-4.5%$136/sqft |
Source: Cloud Realty, LLC #1865432 Report a problem | ||
Public tax history
| Year | Property taxes | Tax assessment |
|---|---|---|
| 2024 | $1,530 | $80,150 |
| 2023 | $1,530 | $80,150 |
| 2022 | $1,530 | $80,150 |
Find assessor info on the county website
Neighborhood: 37122
Nearby schools
GreatSchools rating
- 8/10Gladeville Elementary SchoolGrades: PK-5Distance: 4.5 mi
- 8/10Gladeville Middle SchoolGrades: 6-8Distance: 3.8 mi
- 7/10Wilson Central High SchoolGrades: 9-12Distance: 5.2 mi
Schools provided by the listing agent
- Elementary: Gladeville Elementary
- Middle: Gladeville Middle School
- High: Wilson Central High School
Source: RealTracs MLS as distributed by MLS GRID. This data may not be complete. We recommend contacting the local school district to confirm school assignments for this home.
Get a cash offer in 3 minutes
Find out how much your home could sell for in as little as 3 minutes with a no-obligation cash offer.
Estimated market value
$597,800
Get a cash offer in 3 minutes
Find out how much your home could sell for in as little as 3 minutes with a no-obligation cash offer.
Estimated market value
$597,800

