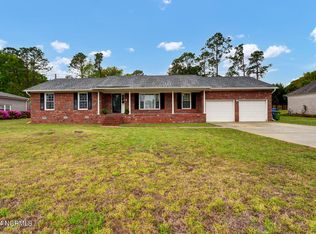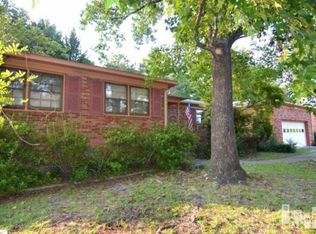Sold for $620,000
$620,000
605 Windemere Road, Wilmington, NC 28405
4beds
2,060sqft
Single Family Residence
Built in 1972
0.46 Acres Lot
$634,900 Zestimate®
$301/sqft
$3,009 Estimated rent
Home value
$634,900
$584,000 - $686,000
$3,009/mo
Zestimate® history
Loading...
Owner options
Explore your selling options
What's special
Welcome to 605 Windemere, a well-maintained 4BR/3BA home in one of the city's most desirable locations. This highly sought street is a short stroll, bike ride, or golf cart visit to the famed shops, eateries, and entertainment in Mayfaire. The home measures over 2000 sqft with an additional 200+sqft unheated sunroom. Two of the spacious bedrooms are both ensuites, creating the potential for dual primaries. The family room, perfect for casual gatherings, opens to the kitchen. A separate living room offers a peaceful option for families and guests that enjoy a little privacy. Generous window package provides ample ambient light to fill every room. Engineered wood floors throughout interior. French doors open from the family room into the sunroom creating a very functional overflow and/or flex bonus space. Step outside to the sparkling saltwater pool (2017), surrounded by a lush lawn, irrigated by private well. 12'x20' detached wired accessory building includes an additional shed roof / pole barn for storing and covering paddleboards, earth cruisers, pool toys, and everything you need to live the Wilmington lifestyle. This home truly combines comfort, location, and functionality into one great coastal Carolina opportunity.
Zillow last checked: 8 hours ago
Listing updated: March 19, 2025 at 02:48pm
Listed by:
Team Hardee Hunt & Williams 910-256-6998,
Hardee Hunt & Williams
Bought with:
Marcello Caliva and Associates
Intracoastal Realty Corp
Source: Hive MLS,MLS#: 100484078 Originating MLS: Cape Fear Realtors MLS, Inc.
Originating MLS: Cape Fear Realtors MLS, Inc.
Facts & features
Interior
Bedrooms & bathrooms
- Bedrooms: 4
- Bathrooms: 3
- Full bathrooms: 3
Primary bedroom
- Level: Main
- Dimensions: 14 x 14
Bedroom 2
- Level: Main
- Dimensions: 14 x 13
Bedroom 3
- Level: Main
- Dimensions: 14 x 12
Bedroom 4
- Level: Main
- Dimensions: 13 x 10
Dining room
- Level: Main
- Dimensions: 12 x 10
Family room
- Level: Main
- Dimensions: 14 x 14
Kitchen
- Level: Main
- Dimensions: 13 x 12
Living room
- Level: Main
- Dimensions: 14 x 13
Heating
- Heat Pump, Electric
Cooling
- Central Air
Appliances
- Included: Washer, Refrigerator, Dryer
Features
- Master Downstairs, Generator Plug, Ceiling Fan(s), Blinds/Shades
- Flooring: Carpet, Tile, Wood
- Attic: Partially Floored,Pull Down Stairs
- Has fireplace: No
- Fireplace features: None
Interior area
- Total structure area: 2,060
- Total interior livable area: 2,060 sqft
Property
Parking
- Parking features: Off Street
Features
- Levels: One
- Stories: 1
- Patio & porch: Enclosed, See Remarks
- Exterior features: Irrigation System
- Pool features: In Ground, See Remarks
- Fencing: Back Yard,Partial
Lot
- Size: 0.46 Acres
- Dimensions: 132 x 182 x 87 x 182
Details
- Additional structures: Shed(s), See Remarks
- Parcel number: R05011008026000
- Zoning: R-15
- Special conditions: Standard
Construction
Type & style
- Home type: SingleFamily
- Property subtype: Single Family Residence
Materials
- Brick Veneer
- Foundation: Crawl Space
- Roof: Shingle
Condition
- New construction: No
- Year built: 1972
Utilities & green energy
- Sewer: Public Sewer
- Water: Public
- Utilities for property: Sewer Available, Water Available
Community & neighborhood
Security
- Security features: Fire Sprinkler System
Location
- Region: Wilmington
- Subdivision: Windemere
Other
Other facts
- Listing agreement: Exclusive Right To Sell
- Listing terms: Cash,Conventional
- Road surface type: Paved
Price history
| Date | Event | Price |
|---|---|---|
| 3/14/2025 | Sold | $620,000-1.4%$301/sqft |
Source: | ||
| 1/29/2025 | Contingent | $629,000$305/sqft |
Source: | ||
| 1/23/2025 | Listed for sale | $629,000$305/sqft |
Source: | ||
Public tax history
| Year | Property taxes | Tax assessment |
|---|---|---|
| 2025 | $3,484 +23.2% | $592,000 +82.1% |
| 2024 | $2,828 +3% | $325,100 |
| 2023 | $2,747 -0.6% | $325,100 |
Find assessor info on the county website
Neighborhood: Windemere
Nearby schools
GreatSchools rating
- 5/10John J Blair ElementaryGrades: K-5Distance: 0.7 mi
- 6/10M C S Noble MiddleGrades: 6-8Distance: 0.5 mi
- 3/10New Hanover HighGrades: 9-12Distance: 5.4 mi
Schools provided by the listing agent
- Elementary: Blair
- Middle: Noble
- High: New Hanover
Source: Hive MLS. This data may not be complete. We recommend contacting the local school district to confirm school assignments for this home.
Get pre-qualified for a loan
At Zillow Home Loans, we can pre-qualify you in as little as 5 minutes with no impact to your credit score.An equal housing lender. NMLS #10287.
Sell with ease on Zillow
Get a Zillow Showcase℠ listing at no additional cost and you could sell for —faster.
$634,900
2% more+$12,698
With Zillow Showcase(estimated)$647,598

