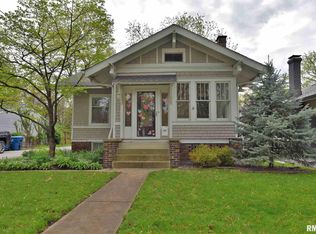Sold for $395,000
$395,000
605 Williams Blvd, Springfield, IL 62704
6beds
4,179sqft
Single Family Residence, Residential
Built in 1908
0.46 Acres Lot
$445,800 Zestimate®
$95/sqft
$1,798 Estimated rent
Home value
$445,800
$419,000 - $473,000
$1,798/mo
Zestimate® history
Loading...
Owner options
Explore your selling options
What's special
This seller has been busy! You will reap the benefits of all the work. All the wood floors were covered with carpet. Carpet was removed and the hardwood floors (oak and maple) on the 1st and 2nd floors were professionally restored. The pocket doors were unusable, and now they are gorgeous walnut and completely restored. The 3rd floor has been finished (727 s.f) with electric and HVAC and exposed brick gives an awesome ambience for an exercise, gaming or pool room. The roof is new with a complete tear-off. The main bathroom was updated with new vanity, lighting and refurbished tile, tub and shower. Lots of updates to the electrical system. The kitchen functions well with a wet bar, or baking station, wine cooler, and butler's pantry between kitchen and dining room. The guest room on the main floor (den) offer a private bath. The courtyard is beautiful in all seasons just off the sunroom. This home offer 5-7 bedrooms and 3 full baths and a large gathering room w/fireplace with new remote gas log.
Zillow last checked: 8 hours ago
Listing updated: May 04, 2023 at 01:14pm
Listed by:
Michael D Oldenettel 217-248-9613,
The Real Estate Group, Inc.
Bought with:
Brenna Jeffers, 475162289
The Real Estate Group, Inc.
Source: RMLS Alliance,MLS#: CA1018709 Originating MLS: Capital Area Association of Realtors
Originating MLS: Capital Area Association of Realtors

Facts & features
Interior
Bedrooms & bathrooms
- Bedrooms: 6
- Bathrooms: 3
- Full bathrooms: 3
Bedroom 1
- Level: Upper
- Dimensions: 17ft 0in x 15ft 0in
Bedroom 2
- Level: Upper
- Dimensions: 17ft 0in x 12ft 0in
Bedroom 3
- Level: Upper
- Dimensions: 13ft 0in x 14ft 0in
Bedroom 4
- Level: Upper
- Dimensions: 14ft 0in x 11ft 0in
Bedroom 5
- Level: Upper
- Dimensions: 11ft 0in x 10ft 0in
Other
- Level: Main
- Dimensions: 17ft 0in x 12ft 0in
Other
- Level: Main
- Dimensions: 12ft 0in x 11ft 0in
Other
- Area: 0
Additional level
- Area: 0
Additional room
- Description: Sunroom
- Level: Main
- Dimensions: 27ft 0in x 11ft 0in
Additional room 2
- Description: Bedroom 6
- Level: Additional
- Dimensions: 15ft 0in x 10ft 0in
Kitchen
- Level: Main
- Dimensions: 14ft 0in x 12ft 0in
Laundry
- Level: Basement
Living room
- Level: Main
- Dimensions: 29ft 0in x 17ft 0in
Main level
- Area: 1933
Recreation room
- Level: Additional
- Dimensions: 19ft 0in x 17ft 0in
Third floor
- Area: 727
Upper level
- Area: 1519
Heating
- Hot Water
Cooling
- Central Air
Appliances
- Included: Dishwasher, Disposal, Dryer, Range, Refrigerator, Washer, Gas Water Heater
Features
- Wet Bar
- Basement: Full,Unfinished
- Number of fireplaces: 1
- Fireplace features: Gas Log, Living Room
Interior area
- Total structure area: 4,179
- Total interior livable area: 4,179 sqft
Property
Parking
- Total spaces: 3
- Parking features: Detached
- Garage spaces: 3
Features
- Patio & porch: Patio
Lot
- Size: 0.46 Acres
- Dimensions: 125 x 162
- Features: Level
Details
- Parcel number: 14330332051
Construction
Type & style
- Home type: SingleFamily
- Property subtype: Single Family Residence, Residential
Materials
- Frame, Steel Siding, Vinyl Siding
- Foundation: Brick/Mortar
- Roof: Shingle
Condition
- New construction: No
- Year built: 1908
Utilities & green energy
- Sewer: Public Sewer
- Water: Public
Community & neighborhood
Location
- Region: Springfield
- Subdivision: None
Other
Other facts
- Road surface type: Paved
Price history
| Date | Event | Price |
|---|---|---|
| 5/1/2023 | Sold | $395,000-11%$95/sqft |
Source: | ||
| 3/10/2023 | Contingent | $444,000$106/sqft |
Source: | ||
| 1/9/2023 | Price change | $444,000-2.4%$106/sqft |
Source: | ||
| 11/1/2022 | Price change | $455,000-2.2%$109/sqft |
Source: | ||
| 10/18/2022 | Listed for sale | $465,000+46.2%$111/sqft |
Source: | ||
Public tax history
| Year | Property taxes | Tax assessment |
|---|---|---|
| 2024 | $12,537 +8.8% | $149,253 +9.5% |
| 2023 | $11,523 +14.5% | $136,329 +15.3% |
| 2022 | $10,059 +3.6% | $118,255 +3.9% |
Find assessor info on the county website
Neighborhood: Historic West Side
Nearby schools
GreatSchools rating
- 2/10Elizabeth Graham Elementary SchoolGrades: K-5Distance: 0.4 mi
- 3/10Benjamin Franklin Middle SchoolGrades: 6-8Distance: 1.3 mi
- 7/10Springfield High SchoolGrades: 9-12Distance: 0.7 mi
Get pre-qualified for a loan
At Zillow Home Loans, we can pre-qualify you in as little as 5 minutes with no impact to your credit score.An equal housing lender. NMLS #10287.
