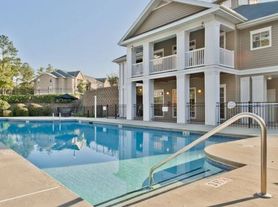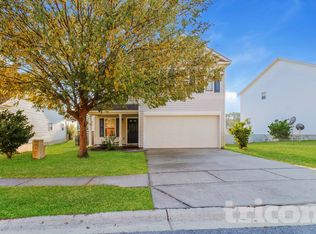Available Now
Brand New Townhome in the beautiful Lake Carolina Community 605 Wetherbrooke way . This stunning 3-bedroom, 2.5-bathroom residence offers a spacious 1,850 square feet of modern living space, perfect for those looking for comfort and style. Located
Minutes from Scouts Motors, Prisma Health, Lexington Medical . Access to community pool , walking and biking trails, dining and YMCA , Award winning school district . With a contemporary design and an array of included amenities, this home is ready to welcome you with open arms.
Step inside to discover a bright and airy layout that flows seamlessly from room to room. The kitchen is a chef's delight, featuring:
- Refrigerator
- Electric and gas ranges
- Garbage disposal
- Microwave
- Dishwasher
- Exhaust hood
Whether you're hosting a dinner party or enjoying a quiet night in, this kitchen has everything you need. The generous bedrooms provide ample space for relaxation, while the 2.5 bathrooms ensure convenience for everyone.
Located in the well sought after Lake Carolina neighborhood, this townhome is perfect for those who appreciate a tranquil lifestyle without sacrificing access to the vibrant culture and amenities of Columbia. Don't miss your chance to make this beautiful property your new home! Schedule a showing starting January 21, 2026, and get ready to fall in love with your new space.
Preferred lease duration is 1 year or more. This property is unfurnished.
Security Deposit amount determined by the owner.
Elevate your living experience with our optional Resident Benefits Package ($45/month). Enjoy peace of mind and extra perks designed to make renting easier and more rewarding:
- $100,000 in personal liability protection
- $10,000 in personal belongings protection
- Credit Booster for on-time payments - build your credit just by paying rent
- Accidental damage & lockout reimbursement credits
- Plus more exclusive resident perks!
Property is syndicated by Nomad as a courtesy to owner. Owner will conduct all correspondence and showings.
BEWARE OF SCAMS - Nomad will never ask you to pay any amount prior to applying and all payments are processed through our secure online tenant portal direct to Nomad.
Townhouse for rent
$2,395/mo
Fees may apply
605 Wetherbrooke Way, Columbia, SC 29229
3beds
1,850sqft
Price may not include required fees and charges. Learn more|
Townhouse
Available now
No pets
Central air
Garage parking
Forced air
What's special
Access to community poolBright and airy layoutWalking and biking trails
- 29 days |
- -- |
- -- |
Zillow last checked: 8 hours ago
Listing updated: February 08, 2026 at 05:31am
Travel times
Looking to buy when your lease ends?
Consider a first-time homebuyer savings account designed to grow your down payment with up to a 6% match & a competitive APY.
Facts & features
Interior
Bedrooms & bathrooms
- Bedrooms: 3
- Bathrooms: 3
- Full bathrooms: 2
- 1/2 bathrooms: 1
Heating
- Forced Air
Cooling
- Central Air
Appliances
- Included: Dishwasher, Disposal, Microwave, Range, Refrigerator
Interior area
- Total interior livable area: 1,850 sqft
Property
Parking
- Parking features: Garage
- Has garage: Yes
- Details: Contact manager
Features
- Exterior features: Exhaust Hood, Heating system: Forced Air, More Than One Year Lease, One Year Lease
Construction
Type & style
- Home type: Townhouse
- Property subtype: Townhouse
Building
Management
- Pets allowed: No
Community & HOA
Location
- Region: Columbia
Financial & listing details
- Lease term: More Than One Year Lease,One Year Lease
Price history
| Date | Event | Price |
|---|---|---|
| 2/8/2026 | Price change | $2,395-2.2%$1/sqft |
Source: Zillow Rentals Report a problem | ||
| 2/4/2026 | Price change | $2,450-1.8%$1/sqft |
Source: Zillow Rentals Report a problem | ||
| 1/23/2026 | Listed for rent | $2,495-0.2%$1/sqft |
Source: Zillow Rentals Report a problem | ||
| 1/22/2026 | Listing removed | $2,500$1/sqft |
Source: Zillow Rentals Report a problem | ||
| 10/27/2025 | Listed for rent | $2,500-3.8%$1/sqft |
Source: Zillow Rentals Report a problem | ||
Neighborhood: 29229
Nearby schools
GreatSchools rating
- 4/10North Springs Elementary SchoolGrades: PK-5Distance: 0.4 mi
- 4/10Summit Parkway Middle SchoolGrades: K-8Distance: 0.7 mi
- 6/10Ridge View High SchoolGrades: 9-12Distance: 1.6 mi
There are 3 available units in this apartment building

