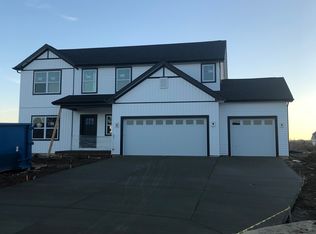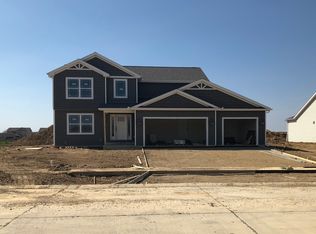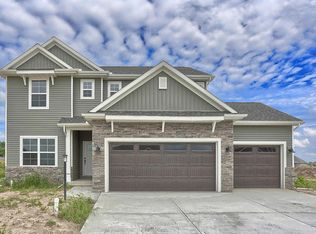Take a look at this 4 bedroom 3 bathroom, ranch home located in the Walden Pond subdivision. This home has so much to offer. Starting with the open-concept living space, which includes a gorgeous, stone gas log fireplace. The spacious kitchen possesses many cabinets, quartz counter tops and stainless steel appliances. The master bathroom will win you over with its double sink, quartz counter top, makeup vanity, whirlpool tub and separate walk-in shower. There is also a mostly finished basement and three car garage with sealed epoxy floor. This house will definitely fulfill all your storage needs with the basement and abundant closet space throughout. If the inside doesn't win you over, the outside surely will, with its covered porch perfect for entertaining, landscaping and partially fenced in back yard. There is even green space behind the home for privacy. Other upgrades include the installation of a tankless water heater and the home is pre-wired to a generator transfer switch.
This property is off market, which means it's not currently listed for sale or rent on Zillow. This may be different from what's available on other websites or public sources.


