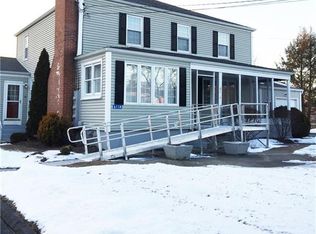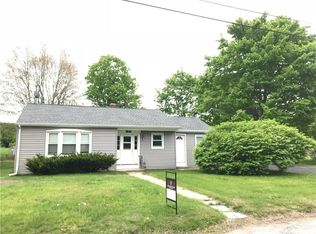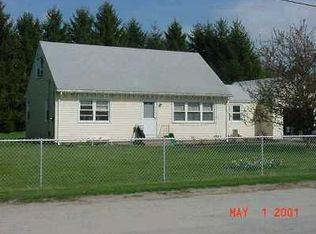Sold for $315,000
$315,000
605 Wauregan Road, Killingly, CT 06239
3beds
1,411sqft
Single Family Residence
Built in 1942
10,018.8 Square Feet Lot
$328,100 Zestimate®
$223/sqft
$2,271 Estimated rent
Home value
$328,100
$249,000 - $433,000
$2,271/mo
Zestimate® history
Loading...
Owner options
Explore your selling options
What's special
Home shows very well. Nicely set back about 100 feet from street. New viny plank flooring in basement adds to the use. New well tank and updates to the water system. Snowblower, garden tools and most furniture remains except rocking chair. 1 year home warranty. Seller has Power of Attorney and prefers an As Is sale.
Zillow last checked: 8 hours ago
Listing updated: June 10, 2025 at 08:48am
Listed by:
CORRADO TEAM AT COLDWELL BANKER REALTY,
Richard F. Corrado 860-604-8726,
Coldwell Banker Realty 860-644-2461
Bought with:
Jennifer Pagan, RES.0814522
RE/MAX One
Source: Smart MLS,MLS#: 24064537
Facts & features
Interior
Bedrooms & bathrooms
- Bedrooms: 3
- Bathrooms: 1
- Full bathrooms: 1
Primary bedroom
- Features: Hardwood Floor
- Level: Main
- Area: 156 Square Feet
- Dimensions: 12 x 13
Bedroom
- Features: Hardwood Floor
- Level: Upper
- Area: 208 Square Feet
- Dimensions: 13 x 16
Bedroom
- Features: Skylight, Wall/Wall Carpet
- Level: Upper
- Area: 144 Square Feet
- Dimensions: 9 x 16
Dining room
- Features: Hardwood Floor
- Level: Main
- Area: 221 Square Feet
- Dimensions: 13 x 17
Kitchen
- Features: Vinyl Floor
- Level: Main
- Area: 195 Square Feet
- Dimensions: 13 x 15
Living room
- Features: Hardwood Floor
- Level: Main
- Area: 221 Square Feet
- Dimensions: 13 x 17
Heating
- Steam, Oil
Cooling
- None
Appliances
- Included: Oven/Range, Microwave, Refrigerator, Water Heater
Features
- Open Floorplan
- Windows: Thermopane Windows
- Basement: Full,Partially Finished
- Attic: None
- Has fireplace: No
Interior area
- Total structure area: 1,411
- Total interior livable area: 1,411 sqft
- Finished area above ground: 1,411
Property
Parking
- Parking features: None
Features
- Patio & porch: Porch
Lot
- Size: 10,018 sqft
- Features: Level, Open Lot
Details
- Parcel number: 1689897
- Zoning: LD
Construction
Type & style
- Home type: SingleFamily
- Architectural style: Cape Cod
- Property subtype: Single Family Residence
Materials
- Clapboard
- Foundation: Block
- Roof: Asphalt
Condition
- New construction: No
- Year built: 1942
Details
- Warranty included: Yes
Utilities & green energy
- Sewer: Septic Tank, Cesspool
- Water: Public, Well
Green energy
- Energy efficient items: Windows
Community & neighborhood
Location
- Region: Killingly
Price history
| Date | Event | Price |
|---|---|---|
| 6/9/2025 | Sold | $315,000+5%$223/sqft |
Source: | ||
| 4/23/2025 | Pending sale | $299,900$213/sqft |
Source: | ||
| 4/17/2025 | Listed for sale | $299,900$213/sqft |
Source: | ||
Public tax history
| Year | Property taxes | Tax assessment |
|---|---|---|
| 2025 | $3,248 +5.5% | $148,800 |
| 2024 | $3,080 -3.8% | $148,800 +27.3% |
| 2023 | $3,201 +6.8% | $116,900 |
Find assessor info on the county website
Neighborhood: 06239
Nearby schools
GreatSchools rating
- 7/10Killingly Memorial SchoolGrades: 2-4Distance: 3.5 mi
- 4/10Killingly Intermediate SchoolGrades: 5-8Distance: 6.2 mi
- 4/10Killingly High SchoolGrades: 9-12Distance: 6.9 mi
Get pre-qualified for a loan
At Zillow Home Loans, we can pre-qualify you in as little as 5 minutes with no impact to your credit score.An equal housing lender. NMLS #10287.
Sell with ease on Zillow
Get a Zillow Showcase℠ listing at no additional cost and you could sell for —faster.
$328,100
2% more+$6,562
With Zillow Showcase(estimated)$334,662


