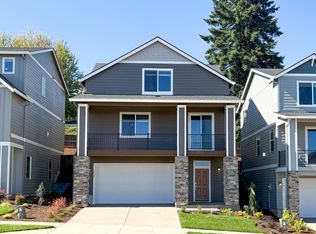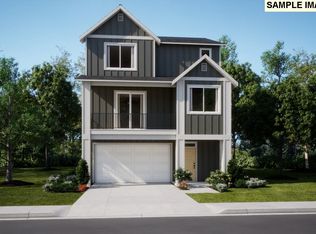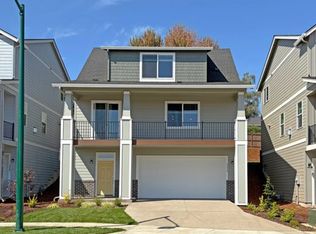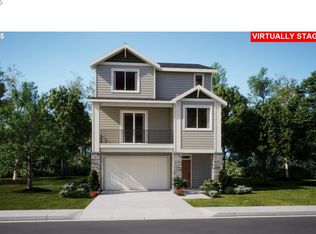Unbelievable 4 mountain view from this fabulous mid century ranch! Beautiful 2.13 acre lot is private with a long driveway & the potential to divide (possibly 3 additional lots-buyers to do due diligence). Spacious, light & bright rooms with walls of windows and scenic views. Huge family room and loads of storage on lower level. New roof & exterior paint. Just minutes from downtown Forest Grove & high-tech corridor.
This property is off market, which means it's not currently listed for sale or rent on Zillow. This may be different from what's available on other websites or public sources.



