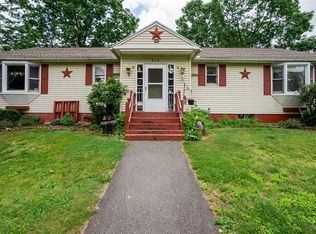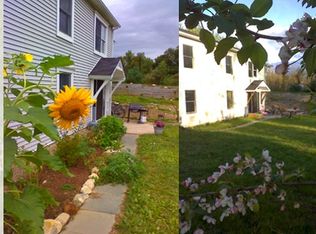Sold for $650,000 on 08/13/24
$650,000
605 Warren Wright Rd, Belchertown, MA 01007
4beds
3,801sqft
Single Family Residence
Built in 1999
4.21 Acres Lot
$692,300 Zestimate®
$171/sqft
$4,319 Estimated rent
Home value
$692,300
Estimated sales range
Not available
$4,319/mo
Zestimate® history
Loading...
Owner options
Explore your selling options
What's special
Fantastic location set on 4+ beautiful acres, just over the Amherst line & only minutes to local colleges. Nearly 4,000 sf custom-built home, & all the amenities you could want, expect to be impressed! Light & bright flowing main floor. Great room with cathedral ceiling opens to the family-room with new woodstove hearth & built-ins. Gourmet kitchen, breakfast nook, two-tiered island, lots of cabinets, walk-in pantry, & formal dining room are perfect for hosting. Beautiful 4-season sunroom overlooking the park-like back yard, large deck, & in-ground, heated saltwater pool create an indoor-outdoor oasis! Main suite with walk-in closet, soaking tub, and shower stall. Three additional large bedrooms, each with double closets. office with murphy-bed, wall-length built-in shelves & drawers, plus another full bath complete the generous second floor. Bonus space in the finished basement, currently used as an entertainment area & guest room.
Zillow last checked: 8 hours ago
Listing updated: August 13, 2024 at 11:53am
Listed by:
Sherri Willey 413-374-8106,
William Raveis R.E. & Home Services 413-549-3700
Bought with:
James F. Potter
William Raveis R.E. & Home Services
Source: MLS PIN,MLS#: 73248254
Facts & features
Interior
Bedrooms & bathrooms
- Bedrooms: 4
- Bathrooms: 3
- Full bathrooms: 2
- 1/2 bathrooms: 1
Primary bedroom
- Features: Bathroom - Full, Walk-In Closet(s), Flooring - Hardwood
- Level: Second
Bedroom 2
- Features: Closet, Flooring - Hardwood, Window Seat
- Level: Second
Bedroom 3
- Features: Ceiling Fan(s), Closet, Flooring - Hardwood
- Level: Second
Bedroom 4
- Features: Closet, Flooring - Hardwood
- Level: Second
Primary bathroom
- Features: Yes
Bathroom 1
- Features: Bathroom - Half, Flooring - Stone/Ceramic Tile
- Level: First
Bathroom 2
- Features: Bathroom - Full, Flooring - Stone/Ceramic Tile
- Level: Second
Bathroom 3
- Features: Bathroom - Full, Bathroom - Tiled With Shower Stall, Flooring - Stone/Ceramic Tile, Soaking Tub
- Level: Second
Dining room
- Features: Flooring - Hardwood
- Level: First
Family room
- Features: Wood / Coal / Pellet Stove, Closet/Cabinets - Custom Built, Flooring - Hardwood, Slider
- Level: First
Kitchen
- Features: Flooring - Hardwood, Dining Area, Countertops - Stone/Granite/Solid, Breakfast Bar / Nook
- Level: First
Living room
- Features: Cathedral Ceiling(s), Flooring - Hardwood, Sunken
- Level: First
Office
- Features: Closet/Cabinets - Custom Built, Flooring - Hardwood
- Level: Second
Heating
- Forced Air, Radiant, Oil
Cooling
- Central Air
Appliances
- Laundry: Closet/Cabinets - Custom Built, Flooring - Stone/Ceramic Tile, Second Floor, Gas Dryer Hookup, Washer Hookup
Features
- Closet/Cabinets - Custom Built, Ceiling Fan(s), Slider, Lighting - Overhead, Home Office, Sun Room, Bonus Room, Central Vacuum, Internet Available - Broadband
- Flooring: Tile, Hardwood, Wood Laminate, Flooring - Hardwood, Flooring - Stone/Ceramic Tile, Laminate
- Doors: Insulated Doors, Storm Door(s)
- Windows: Insulated Windows, Screens
- Basement: Full,Partially Finished,Interior Entry,Garage Access,Concrete,Unfinished
- Number of fireplaces: 1
Interior area
- Total structure area: 3,801
- Total interior livable area: 3,801 sqft
Property
Parking
- Total spaces: 4
- Parking features: Attached, Garage Door Opener, Heated Garage, Storage, Workshop in Garage, Paved Drive, Off Street
- Attached garage spaces: 2
- Uncovered spaces: 2
Features
- Patio & porch: Deck
- Exterior features: Deck, Pool - Inground Heated, Rain Gutters, Hot Tub/Spa, Storage, Barn/Stable, Professional Landscaping, Sprinkler System, Screens, Outdoor Shower
- Has private pool: Yes
- Pool features: Pool - Inground Heated
- Has spa: Yes
- Spa features: Private
- Frontage length: 140.00
Lot
- Size: 4.21 Acres
- Features: Wooded, Cleared, Level
Details
- Additional structures: Barn/Stable
- Parcel number: M:205 L:5.11,3858438
- Zoning: 0A4
Construction
Type & style
- Home type: SingleFamily
- Architectural style: Colonial,Contemporary
- Property subtype: Single Family Residence
Materials
- Frame
- Foundation: Concrete Perimeter
- Roof: Shingle
Condition
- Year built: 1999
Utilities & green energy
- Electric: Circuit Breakers, 200+ Amp Service
- Sewer: Private Sewer
- Water: Public
- Utilities for property: for Gas Range, for Gas Dryer, Washer Hookup, Icemaker Connection
Green energy
- Energy efficient items: Thermostat
- Energy generation: Solar
Community & neighborhood
Security
- Security features: Security System
Community
- Community features: Public Transportation, Bike Path, Conservation Area, Highway Access
Location
- Region: Belchertown
Other
Other facts
- Road surface type: Paved
Price history
| Date | Event | Price |
|---|---|---|
| 8/13/2024 | Sold | $650,000-6.9%$171/sqft |
Source: MLS PIN #73248254 Report a problem | ||
| 7/18/2024 | Pending sale | $698,000$184/sqft |
Source: | ||
| 7/18/2024 | Contingent | $698,000$184/sqft |
Source: MLS PIN #73248254 Report a problem | ||
| 6/25/2024 | Price change | $698,000-4.3%$184/sqft |
Source: MLS PIN #73248254 Report a problem | ||
| 6/6/2024 | Listed for sale | $729,000+45.5%$192/sqft |
Source: MLS PIN #73248254 Report a problem | ||
Public tax history
| Year | Property taxes | Tax assessment |
|---|---|---|
| 2025 | $9,584 +2.9% | $660,500 +8.6% |
| 2024 | $9,316 +4.6% | $608,100 +11.5% |
| 2023 | $8,904 +1.7% | $545,600 +10% |
Find assessor info on the county website
Neighborhood: 01007
Nearby schools
GreatSchools rating
- 6/10Chestnut Hill Community SchoolGrades: 4-6Distance: 5.9 mi
- 6/10Jabish Middle SchoolGrades: 7-8Distance: 6.3 mi
- 6/10Belchertown High SchoolGrades: 9-12Distance: 6 mi
Schools provided by the listing agent
- Elementary: Coldsp/Swift R
- Middle: Jabish Brook
- High: Belchertown
Source: MLS PIN. This data may not be complete. We recommend contacting the local school district to confirm school assignments for this home.

Get pre-qualified for a loan
At Zillow Home Loans, we can pre-qualify you in as little as 5 minutes with no impact to your credit score.An equal housing lender. NMLS #10287.
Sell for more on Zillow
Get a free Zillow Showcase℠ listing and you could sell for .
$692,300
2% more+ $13,846
With Zillow Showcase(estimated)
$706,146
