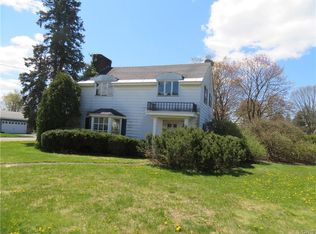Closed
$296,694
605 Walnut St, Rome, NY 13440
4beds
1,791sqft
Single Family Residence
Built in 1949
0.36 Acres Lot
$328,500 Zestimate®
$166/sqft
$2,369 Estimated rent
Home value
$328,500
$309,000 - $348,000
$2,369/mo
Zestimate® history
Loading...
Owner options
Explore your selling options
What's special
Originally built in 1949, beautifully reinvented, situated in the heart of Rome - on a private DOUBLE lot, featuring 4 BR, 2 full baths alongside a list of updates & care that demonstrate outstanding history of ownership is 605 Walnut Street! The level of craftsmanship in this 1,791 sq ft home is impressive, as is its welcoming curb appeal. Property updates & highlights include but are not limited to: updated kitchen w/ large dining & gas fire (cleaned & serviced 2022), replacement windows (ALL), Central AC, insulation for optimal energy efficiency (attic-2012), 2 first floor bedrooms w/ full bath, 2 bedrooms upstairs (one of which a large master bedroom w/ ensuite bath), partially finished basement, 16X20 back deck, 10X10 pool deck, oasis style landscaping & extremely private backyard wrapped in fencing & healthy hedges, immaculate hardwood flooring, fresh interior paint, updated electric service (2008), fabulous kitchen appliance suite, vinyl siding, LARGE driveway, entrance breezeway (a game changer in the world of home ownership!), & so much more! No stone of maintenance or updates was left unturned, as extensive updates & additions were completed. EVERYTHING has been done!
Zillow last checked: 8 hours ago
Listing updated: October 31, 2023 at 01:00pm
Listed by:
Dana Chirillo 315-525-3740,
River Hills Properties LLC Barn
Bought with:
Makenzi Enos, 10401369232
River Hills Properties LLC Barn
Source: NYSAMLSs,MLS#: S1475330 Originating MLS: Mohawk Valley
Originating MLS: Mohawk Valley
Facts & features
Interior
Bedrooms & bathrooms
- Bedrooms: 4
- Bathrooms: 2
- Full bathrooms: 2
- Main level bathrooms: 1
- Main level bedrooms: 2
Heating
- Gas, Forced Air
Cooling
- Central Air
Appliances
- Included: Dishwasher, Electric Oven, Electric Range, Gas Water Heater, Microwave, Refrigerator
Features
- Ceiling Fan(s), Eat-in Kitchen, Other, See Remarks, Natural Woodwork
- Flooring: Carpet, Hardwood, Laminate, Tile, Varies
- Basement: Full,Partially Finished
- Number of fireplaces: 1
Interior area
- Total structure area: 1,791
- Total interior livable area: 1,791 sqft
Property
Parking
- Total spaces: 2
- Parking features: Attached, Garage, Garage Door Opener
- Attached garage spaces: 2
Features
- Levels: Two
- Stories: 2
- Patio & porch: Deck, Enclosed, Porch
- Exterior features: Blacktop Driveway, Deck, Fence, Pool, Private Yard, See Remarks
- Pool features: Above Ground
- Fencing: Partial
Lot
- Size: 0.36 Acres
- Dimensions: 100 x 124
- Features: Residential Lot
Details
- Additional structures: Shed(s), Storage
- Parcel number: 30130122301500030070000000
- Special conditions: Standard
Construction
Type & style
- Home type: SingleFamily
- Architectural style: Colonial
- Property subtype: Single Family Residence
Materials
- Vinyl Siding
- Foundation: Block
- Roof: Asphalt
Condition
- Resale
- Year built: 1949
Utilities & green energy
- Electric: Circuit Breakers
- Sewer: Connected
- Water: Connected, Public
- Utilities for property: High Speed Internet Available, Sewer Connected, Water Connected
Community & neighborhood
Location
- Region: Rome
Other
Other facts
- Listing terms: Cash,Conventional,FHA,VA Loan
Price history
| Date | Event | Price |
|---|---|---|
| 10/31/2023 | Sold | $296,694+6%$166/sqft |
Source: | ||
| 7/21/2023 | Pending sale | $279,900$156/sqft |
Source: | ||
| 6/28/2023 | Listed for sale | $279,900$156/sqft |
Source: | ||
| 6/12/2023 | Contingent | $279,900$156/sqft |
Source: | ||
| 6/3/2023 | Listed for sale | $279,900$156/sqft |
Source: | ||
Public tax history
Tax history is unavailable.
Neighborhood: 13440
Nearby schools
GreatSchools rating
- 7/10Ridge Mills Elementary SchoolGrades: K-6Distance: 1 mi
- 5/10Lyndon H Strough Middle SchoolGrades: 7-8Distance: 0.5 mi
- 4/10Rome Free AcademyGrades: 9-12Distance: 2.4 mi
Schools provided by the listing agent
- District: Rome
Source: NYSAMLSs. This data may not be complete. We recommend contacting the local school district to confirm school assignments for this home.
