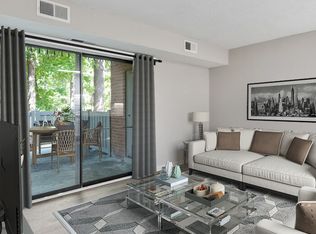Located in the Warehouse District of Downtown Durham, West Village offers the ability to design your life, with historic and contemporary apartment homes and multiple retail spaces nestled into this one-of-a-kind community. West Village is comprised of nine historic buildings converted into uniquely designed apartments that stay true to much of the buildings' original architecture. These historic Warehouse District buildings pre-date the 1920's and feature industrial-style lofts with exposed brick, hardwood floors, ceilings up to 22 feet high, oversized windows, and original wood beams. West Village grew in 2015 with the addition of it's tenth building, The Moore Building, which features a contemporary construction style complete with open, spacious units featuring clean design elements for a modern luxury feel.
Apartment for rent
$1,549/mo
605 W Main St #206-220, Durham, NC 27701
2beds
953sqft
Price is base rent and doesn't include required fees.
Apartment
Available now
Cats, dogs OK
Air conditioner, ceiling fan
In unit laundry
Parking lot parking
-- Heating
What's special
Industrial-style loftsModern luxury feelExposed brickHardwood floorsOpen spacious unitsOversized windowsClean design elements
- 9 days
- on Zillow |
- -- |
- -- |
Travel times
Facts & features
Interior
Bedrooms & bathrooms
- Bedrooms: 2
- Bathrooms: 2
- Full bathrooms: 1
- 1/2 bathrooms: 1
Cooling
- Air Conditioner, Ceiling Fan
Appliances
- Included: Dryer, Washer
- Laundry: In Unit
Features
- Ceiling Fan(s), Elevator, View, Walk-In Closet(s)
- Flooring: Hardwood
Interior area
- Total interior livable area: 953 sqft
Video & virtual tour
Property
Parking
- Parking features: Parking Lot, Other
- Details: Contact manager
Features
- Exterior features: 24-Hour Emergency Maintenance, 24-Hour Fitness Studio, 24-Hour Yoga Studio, Abundance Natural Light, Amtrak Train Station Access, Bathroom Suite with Granite Countertops, Brushed Nickel Accents, Business Center, Close Proximity to Local Shops, Contemporary In-Home Lighting, Delightful Community Kitchen, Designer Espresso Cabinets, Dining Area and Breakfast Bar, Exposed Brick and Beams in Select Homes, Game Room, Granite Kitchen Countertops, Large Industrial-Style Windows, Online Rent Payment, Open Concept Floorplans, Package Receiving, Pet Friendly, Plush Carpets, Social Activities, Three Bark Parks, Up to 22 Foot Ceilings
- Has view: Yes
- View description: City View
Lot
- Features: Near Public Transit
Construction
Type & style
- Home type: Apartment
- Property subtype: Apartment
Building
Details
- Building name: West Village
Management
- Pets allowed: Yes
Community & HOA
Community
- Features: Clubhouse, Pool
HOA
- Amenities included: Pool
Location
- Region: Durham
Financial & listing details
- Lease term: 3, 4, 5, 6, 7, 8, 9, 10, 11, 12, 13, 14, 15
Price history
| Date | Event | Price |
|---|---|---|
| 5/1/2025 | Price change | $1,549-0.3%$2/sqft |
Source: Zillow Rentals | ||
| 4/30/2025 | Price change | $1,554-0.6%$2/sqft |
Source: Zillow Rentals | ||
| 4/29/2025 | Price change | $1,563-1%$2/sqft |
Source: Zillow Rentals | ||
| 4/27/2025 | Price change | $1,579-1.1%$2/sqft |
Source: Zillow Rentals | ||
| 4/25/2025 | Price change | $1,597+2%$2/sqft |
Source: Zillow Rentals | ||
Neighborhood: Warehouse District
There are 50 available units in this apartment building
![[object Object]](https://photos.zillowstatic.com/fp/ae7a899c849f1a35ebdc6f00a12ab2cf-p_i.jpg)
