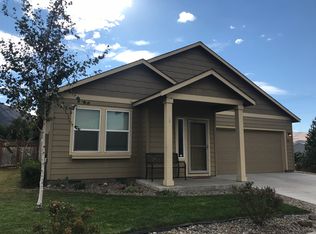Opportunity abounds with this beautiful property! Work from home business? Mini Farm? Potential to subdivide? So many opportunities! Beautiful turn of the century home with original woodworking. Updates galore! Newer electrical, plumbing, furnace, bathroom, kitchen, and windows! Property has 2 RV partial sites with electrical. 30 x 44 Shop with concrete floor and electrical. 40 X 76 Shop with concrete floor and electrical. Garage 30 X 60! Outbuildings & fruit trees! Property is busting w/charm!
This property is off market, which means it's not currently listed for sale or rent on Zillow. This may be different from what's available on other websites or public sources.

