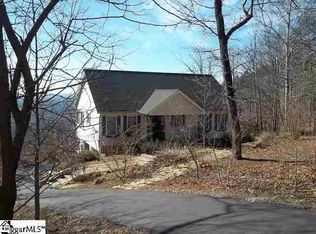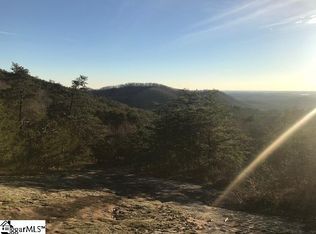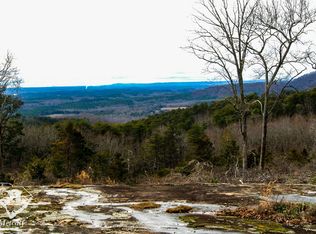Looking for gorgeous views? Check out the incredible mountain/lake views from several decks, screened porch, and most rooms of this lovely home. Your own private retreat awaits...situated on 2.99 acres in Rock Point Subdivision - minutes from Table Rock State Park, Lake Keowee, and Lake Jocassee. Open floor plan makes entertaining a breeze. Main level consists of large living area, DR, open kitchen/breakfast area, laundry, powder room, office and master suite. Kitchen appliances have all been replaced except DW. Remodeled master bath showcases a gorgeous, huge shower and two vanities with granite tops. Screened porch is a wonderful haven - re-screened and aluminum posts added for less maintenance. Explore downstairs to find two additional bedrooms and a wonderful bonus area or sitting room and a full bath. Check out the level portion of backyard with trees cut back...so nice. Purchase with peace of mind of recent updates: roof, HVAC, Garage door.
This property is off market, which means it's not currently listed for sale or rent on Zillow. This may be different from what's available on other websites or public sources.


