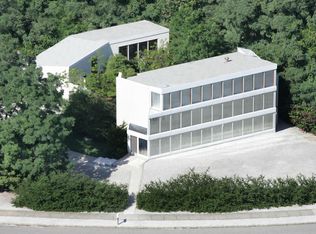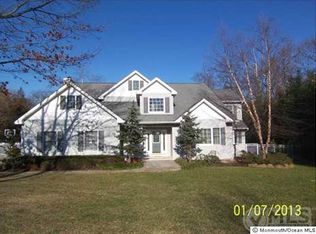Sold for $890,000
$890,000
605 Turkey Point Rd, Brick, NJ 08724
4beds
3,402sqft
Single Family Residence
Built in 1995
0.49 Acres Lot
$1,126,000 Zestimate®
$262/sqft
$4,209 Estimated rent
Home value
$1,126,000
$1.04M - $1.23M
$4,209/mo
Zestimate® history
Loading...
Owner options
Explore your selling options
What's special
Welcome to 605 Turkey Point Rd. in the Herbertsville section of North Brick; one of Brick's most desirable areas. This beautiful, expansive home has 3,400 sq.ft. & offers 4 BRs, 3.5 baths, a 1st floor office (possibly a 5th BR), & a full finished basement that's over 1,700 sq.ft. Upon entering the home you are greeted by a plethora of natural light in the dramatic 2-story foyer. You'll then discover the living rm w/ cathedral ceilings & a gas fireplace, an oversized dining rm w/ wood floors & a 9' ceiling, the large eat-in kitchen with granite countertops & tiled backsplash, & a family rm w/ wood floors & a gas fireplace. The master BR has a full bath w/ shower stall, a jetted tub, & a walk-in closet. There's 2 zone central air & 2 zone gas heat, a security system, a laundry room w/ a laundry sink, and it even has an elevator! There is a 2.5 car garage that has 1 double wide door & a single wide door and measures 25 x 21. The neighborhood tastefully offers sidewalks with Belgium block curbing and underground utilities. The exterior boasts a large backyard, a large deck w/ bench seating and a 6 zone sprinkler system for both front and back yards, as well as Leaf Filter gutter guards & security cameras.
Zillow last checked: 8 hours ago
Listing updated: June 26, 2023 at 03:17am
Listed by:
Michael Harbord 848-333-3249,
RE/MAX New Beginnings Realty
Bought with:
NON MEMBER, 0225194075
Non Subscribing Office
Source: Bright MLS,MLS#: NJOC2018272
Facts & features
Interior
Bedrooms & bathrooms
- Bedrooms: 4
- Bathrooms: 4
- Full bathrooms: 3
- 1/2 bathrooms: 1
- Main level bathrooms: 1
Basement
- Area: 0
Heating
- Forced Air, Zoned, Natural Gas
Cooling
- Zoned, Central Air, Electric
Appliances
- Included: Dishwasher, Microwave, Double Oven, Cooktop, Gas Water Heater
- Laundry: Main Level
Features
- Attic, Breakfast Area, Ceiling Fan(s), Elevator, Pantry, Eat-in Kitchen, Recessed Lighting, Walk-In Closet(s)
- Doors: Sliding Glass, French Doors
- Windows: Skylight(s), Bay/Bow, Storm Window(s), Window Treatments
- Basement: Full,Finished,Heated
- Number of fireplaces: 2
- Fireplace features: Gas/Propane
Interior area
- Total structure area: 3,402
- Total interior livable area: 3,402 sqft
- Finished area above ground: 3,402
- Finished area below ground: 0
Property
Parking
- Total spaces: 2
- Parking features: Garage Door Opener, Oversized, Garage Faces Front, Garage Faces Rear, Asphalt, Driveway, Attached, Off Street
- Attached garage spaces: 2
- Has uncovered spaces: Yes
Accessibility
- Accessibility features: Accessible Elevator Installed, Other
Features
- Levels: Two
- Stories: 2
- Patio & porch: Deck
- Exterior features: Lighting, Underground Lawn Sprinkler
- Pool features: None
Lot
- Size: 0.49 Acres
- Dimensions: 124 x 178 x 124 x 165
Details
- Additional structures: Above Grade, Below Grade
- Parcel number: 0701385 0700028
- Zoning: R20
- Zoning description: Residential
- Special conditions: Standard
Construction
Type & style
- Home type: SingleFamily
- Architectural style: Colonial,Contemporary
- Property subtype: Single Family Residence
Materials
- Frame
- Foundation: Block
- Roof: Shingle
Condition
- New construction: No
- Year built: 1995
Utilities & green energy
- Sewer: Public Sewer
- Water: Public
Community & neighborhood
Security
- Security features: Security System, Fire Sprinkler System
Location
- Region: Brick
- Subdivision: Herbertsville
- Municipality: BRICK TWP
Other
Other facts
- Listing agreement: Exclusive Right To Sell
- Ownership: Fee Simple
Price history
| Date | Event | Price |
|---|---|---|
| 6/23/2023 | Sold | $890,000-9.6%$262/sqft |
Source: | ||
| 6/14/2023 | Pending sale | $985,000$290/sqft |
Source: | ||
| 5/20/2023 | Contingent | $985,000$290/sqft |
Source: | ||
| 5/4/2023 | Listed for sale | $985,000$290/sqft |
Source: | ||
Public tax history
| Year | Property taxes | Tax assessment |
|---|---|---|
| 2023 | $14,424 +2.1% | $588,000 |
| 2022 | $14,130 | $588,000 |
| 2021 | $14,130 +3.3% | $588,000 |
Find assessor info on the county website
Neighborhood: Herbertsville
Nearby schools
GreatSchools rating
- 6/10Lanes Mill Elementary SchoolGrades: K-5Distance: 2 mi
- 7/10Veterans Mem Middle SchoolGrades: 6-8Distance: 2.5 mi
- 3/10Brick Twp Memorial High SchoolGrades: 9-12Distance: 1.7 mi
Schools provided by the listing agent
- Elementary: Lanes Mill
- Middle: Veteran's Memorial M.s.
- High: Brick Township Memorial H.s.
- District: Brick Township Public Schools
Source: Bright MLS. This data may not be complete. We recommend contacting the local school district to confirm school assignments for this home.
Get a cash offer in 3 minutes
Find out how much your home could sell for in as little as 3 minutes with a no-obligation cash offer.
Estimated market value
$1,126,000

