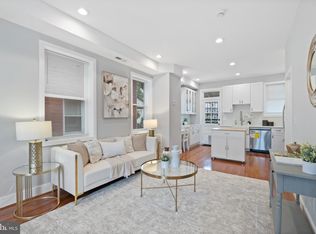Sold for $649,500 on 09/27/24
$649,500
605 Tuckerman St NW, Washington, DC 20011
4beds
1,740sqft
Single Family Residence
Built in 1929
1,789 Square Feet Lot
$646,400 Zestimate®
$373/sqft
$3,633 Estimated rent
Home value
$646,400
$608,000 - $685,000
$3,633/mo
Zestimate® history
Loading...
Owner options
Explore your selling options
What's special
Welcome to a refreshing redo of a classic semi-detached home. An open floor plan on the main level comprises a living room, dining area, kitchen and half bath. The upper floor retains its three private bedrooms, each with a mini-split system to control its environment separately. Even the hall bath has its own system. This home offers turn-key ready living and peace of mind. Considerable work inside has been done, redone or replaced, including windows, HVAC system (serving the main floor and lower level), lighting, appliances, high end custom kitchen cabinets, bath fixtures, rear deck, and a completely finished lower level. Off-street parking for two cars in tandem. A one year owner's warranty comes with the home at settlement!
Zillow last checked: 8 hours ago
Listing updated: September 28, 2024 at 09:47am
Listed by:
Bill Panici 202-277-4675,
Weichert, REALTORS
Bought with:
Markus Smith, 5006863
Samson Properties
Source: Bright MLS,MLS#: DCDC2153856
Facts & features
Interior
Bedrooms & bathrooms
- Bedrooms: 4
- Bathrooms: 2
- Full bathrooms: 2
- Main level bathrooms: 1
Basement
- Area: 640
Heating
- Hot Water, Natural Gas
Cooling
- Central Air, Ductless, Electric
Appliances
- Included: Microwave, Built-In Range, Dishwasher, Disposal, Dryer, Oven/Range - Gas, Refrigerator, Stainless Steel Appliance(s), Washer, Water Heater, Gas Water Heater
Features
- Floor Plan - Traditional, Open Floorplan, Primary Bath(s), Pantry, Bathroom - Tub Shower, Kitchen Island, Kitchen - Galley, Dry Wall, Plaster Walls
- Flooring: Hardwood, Laminate, Tile/Brick, Vinyl, Wood
- Windows: Double Hung, Double Pane Windows, Energy Efficient, Replacement, Window Treatments
- Basement: Full,Finished,Heated,Exterior Entry,Rear Entrance,Walk-Out Access
- Has fireplace: No
Interior area
- Total structure area: 1,740
- Total interior livable area: 1,740 sqft
- Finished area above ground: 1,100
- Finished area below ground: 640
Property
Parking
- Parking features: Concrete, Driveway, Alley Access
- Has uncovered spaces: Yes
Accessibility
- Accessibility features: Other
Features
- Levels: Three
- Stories: 3
- Pool features: None
- Has view: Yes
- View description: Street
Lot
- Size: 1,789 sqft
- Features: Urban Land-Sassafras-Chillum
Details
- Additional structures: Above Grade, Below Grade
- Parcel number: 3197//0051
- Zoning: R1
- Special conditions: Standard
Construction
Type & style
- Home type: SingleFamily
- Architectural style: Traditional
- Property subtype: Single Family Residence
- Attached to another structure: Yes
Materials
- Brick
- Foundation: Brick/Mortar
- Roof: Composition
Condition
- Excellent
- New construction: No
- Year built: 1929
- Major remodel year: 2024
Utilities & green energy
- Sewer: Public Sewer
- Water: Public
Community & neighborhood
Location
- Region: Washington
- Subdivision: Manor Park
Other
Other facts
- Listing agreement: Exclusive Right To Sell
- Listing terms: Conventional,FHA
- Ownership: Fee Simple
Price history
| Date | Event | Price |
|---|---|---|
| 9/27/2024 | Sold | $649,500$373/sqft |
Source: | ||
| 9/11/2024 | Pending sale | $649,500$373/sqft |
Source: | ||
| 9/6/2024 | Contingent | $649,500$373/sqft |
Source: | ||
| 8/16/2024 | Listed for sale | $649,500+36.4%$373/sqft |
Source: | ||
| 5/15/2024 | Sold | $476,000+5.8%$274/sqft |
Source: | ||
Public tax history
| Year | Property taxes | Tax assessment |
|---|---|---|
| 2025 | $4,410 +166.8% | $608,680 +1.2% |
| 2024 | $1,653 +1.2% | $601,620 +5.5% |
| 2023 | $1,633 +0.6% | $570,180 +12.3% |
Find assessor info on the county website
Neighborhood: Manor Park
Nearby schools
GreatSchools rating
- 8/10Whittier Education CampusGrades: PK-5Distance: 0.2 mi
- 5/10Ida B. Wells Middle SchoolGrades: 6-8Distance: 0.1 mi
- 4/10Coolidge High SchoolGrades: 9-12Distance: 0.1 mi
Schools provided by the listing agent
- District: District Of Columbia Public Schools
Source: Bright MLS. This data may not be complete. We recommend contacting the local school district to confirm school assignments for this home.

Get pre-qualified for a loan
At Zillow Home Loans, we can pre-qualify you in as little as 5 minutes with no impact to your credit score.An equal housing lender. NMLS #10287.
Sell for more on Zillow
Get a free Zillow Showcase℠ listing and you could sell for .
$646,400
2% more+ $12,928
With Zillow Showcase(estimated)
$659,328