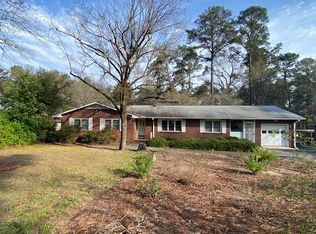Sold for $215,000 on 06/09/25
$215,000
605 Trolley Line Rd, Graniteville, SC 29829
3beds
1,703sqft
Single Family Residence
Built in 1955
1.21 Acres Lot
$217,700 Zestimate®
$126/sqft
$1,910 Estimated rent
Home value
$217,700
$200,000 - $237,000
$1,910/mo
Zestimate® history
Loading...
Owner options
Explore your selling options
What's special
Welcome to a well-maintained, all brick gem perfectly situated less than 5 minutes from USCA, Aiken Hospital, and the USCA Etheridge Center - a hub for concerts, ballets and the performing arts.
You will also love the convenience of being adjacent to the Aiken County Family YMCA, offering after-school childcare, athletic fields, group fitness classes, an indoor track, swimming, pickleball, personal training, and more for all ages.
This flexible 3 bedroom, 2 bath home can easily be reimagined to suit your lifestyle. Instead of having 3 bedrooms, you can easily change the third bedroom space into a huge primary closet like the current owner has done. Or, you could make the third bedroom into an office area, nursery, exercise room or hobby area.
The inviting family room features a fireplace with a wood-burning insert, and opens up to a formal dining area. Off of the kitchen you will find yet another versatile flex space - perfect for an office or art studio with lots of natural light. This flex space could also be used as an exercise room, sewing studio, or additional living area.
Outside you will find two double carports and a double garage workshop, ideal for car lovers, hobbyists, or anyone in need of extra covered space. There's also a walk-in basement area ready for storage, a workshop or creative projects.
Sitting on 1.21 acres, with NO HOA and USDA Financing available, this home is ready for you to make it your own - inside and out.
Don't miss this rare find in a prime Aiken location!
Zillow last checked: 8 hours ago
Listing updated: June 10, 2025 at 11:47am
Listed by:
Janet Vaughan 803-215-7269,
Meybohm Real Estate - North Au
Bought with:
Janet Vaughan, 99487
Meybohm Real Estate - North Au
Source: Aiken MLS,MLS#: 216975
Facts & features
Interior
Bedrooms & bathrooms
- Bedrooms: 3
- Bathrooms: 2
- Full bathrooms: 2
Primary bedroom
- Level: Main
- Area: 208
- Dimensions: 16 x 13
Bedroom 2
- Description: Closet or Bedroom
- Level: Main
- Area: 156
- Dimensions: 13 x 12
Bedroom 3
- Level: Main
- Area: 156
- Dimensions: 13 x 12
Dining room
- Level: Main
- Area: 156
- Dimensions: 13 x 12
Great room
- Level: Main
- Area: 289
- Dimensions: 17 x 17
Kitchen
- Level: Main
- Area: 156
- Dimensions: 13 x 12
Other
- Description: Flex Room
- Level: Main
- Area: 210
- Dimensions: 15 x 14
Heating
- Fireplace(s), Natural Gas
Cooling
- Central Air, Electric
Appliances
- Included: Range, Refrigerator, Cooktop, Electric Water Heater
Features
- Walk-In Closet(s), Bedroom on 1st Floor, Ceiling Fan(s), Pantry, Eat-in Kitchen
- Flooring: Tile, Vinyl
- Basement: See Remarks,Exterior Entry,Partial,Walk-Out Access,Workshop
- Number of fireplaces: 1
- Fireplace features: Wood Burning, Great Room
Interior area
- Total structure area: 1,703
- Total interior livable area: 1,703 sqft
- Finished area above ground: 1,703
- Finished area below ground: 0
Property
Parking
- Total spaces: 6
- Parking features: See Remarks, Workshop in Garage, Carport, Detached, Driveway
- Garage spaces: 2
- Carport spaces: 4
- Covered spaces: 6
- Has uncovered spaces: Yes
Features
- Levels: One
- Patio & porch: Patio, Porch
- Exterior features: Garden
- Pool features: None
Lot
- Size: 1.21 Acres
- Features: Wooded
Details
- Additional structures: Workshop, Garage(s)
- Parcel number: 0870901001
- Special conditions: Standard
- Horse amenities: None
Construction
Type & style
- Home type: SingleFamily
- Architectural style: Ranch
- Property subtype: Single Family Residence
Materials
- Brick
- Foundation: Block, Brick/Mortar
- Roof: Composition
Condition
- New construction: No
- Year built: 1955
Utilities & green energy
- Sewer: Septic Tank
- Water: Public
- Utilities for property: Cable Available
Community & neighborhood
Community
- Community features: See Remarks
Location
- Region: Graniteville
- Subdivision: Gregg Park
Other
Other facts
- Listing terms: Contract
- Road surface type: Dirt, Gravel
Price history
| Date | Event | Price |
|---|---|---|
| 6/9/2025 | Sold | $215,000-4.4%$126/sqft |
Source: | ||
| 4/30/2025 | Pending sale | $225,000$132/sqft |
Source: | ||
| 4/25/2025 | Listed for sale | $225,000+43.3%$132/sqft |
Source: | ||
| 5/18/2020 | Sold | $157,000-3.6%$92/sqft |
Source: Public Record Report a problem | ||
| 3/24/2020 | Pending sale | $162,900$96/sqft |
Source: Meybohm Real Estate #111012 Report a problem | ||
Public tax history
| Year | Property taxes | Tax assessment |
|---|---|---|
| 2025 | $697 -69.2% | $9,330 |
| 2024 | $2,261 -0.1% | $9,330 |
| 2023 | $2,263 +1.1% | $9,330 |
Find assessor info on the county website
Neighborhood: 29829
Nearby schools
GreatSchools rating
- 5/10Graniteville ElementaryGrades: PK-5Distance: 1.7 mi
- 2/10Leavelle Mccampbell Middle SchoolGrades: 6-8Distance: 2.7 mi
- 4/10Midland Valley High SchoolGrades: 9-12Distance: 5.8 mi
Schools provided by the listing agent
- Elementary: Graniteville
- Middle: Leavelle Mccampbell
- High: Midland Valley
Source: Aiken MLS. This data may not be complete. We recommend contacting the local school district to confirm school assignments for this home.

Get pre-qualified for a loan
At Zillow Home Loans, we can pre-qualify you in as little as 5 minutes with no impact to your credit score.An equal housing lender. NMLS #10287.
Sell for more on Zillow
Get a free Zillow Showcase℠ listing and you could sell for .
$217,700
2% more+ $4,354
With Zillow Showcase(estimated)
$222,054