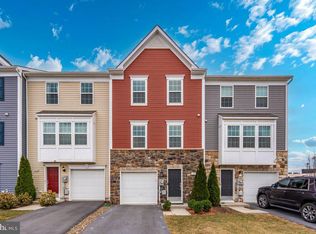Sold for $295,000
$295,000
605 Thumper Dr, Ranson, WV 25438
3beds
2,050sqft
Townhouse
Built in 2018
2,200 Square Feet Lot
$321,400 Zestimate®
$144/sqft
$2,068 Estimated rent
Home value
$321,400
$305,000 - $337,000
$2,068/mo
Zestimate® history
Loading...
Owner options
Explore your selling options
What's special
This well-maintained end-unit townhome in Briar Run is just waiting on you! Spacious main level with a luxurious kitchen featuring modern cabinets with black hardware, stainless appliances, and granite countertops and a breakfast nook. For added privacy, property backs to Charles C. Marcus Field. In the fall, watch the youth league football games right from your rear deck! The fully finished lower level includes a large rec room and laundry room with front loading washer and dryer. Roomy primary suite located on the top level with large walk-in closet, soaking tub, separate shower, and double vanity. The carpet throughout is newer and some freshly painted areas as well. With this home, you'll be within walking distance to shopping, restaurants, and more. It's close to all the conveniences of town and just off WV-9 for easy commuter access!
Zillow last checked: 8 hours ago
Listing updated: February 28, 2023 at 07:20am
Listed by:
Tracy S Kable 304-725-1918,
Kable Team Realty,
Co-Listing Agent: Kristin J Stoner 724-244-5595,
Kable Team Realty
Bought with:
Erla Y. Reyes
Samson Properties
Source: Bright MLS,MLS#: WVJF2005586
Facts & features
Interior
Bedrooms & bathrooms
- Bedrooms: 3
- Bathrooms: 4
- Full bathrooms: 2
- 1/2 bathrooms: 2
- Main level bathrooms: 1
Heating
- Heat Pump, Electric
Cooling
- Ceiling Fan(s), Central Air, Electric
Appliances
- Included: Microwave, Dishwasher, Disposal, Dryer, Exhaust Fan, Ice Maker, Refrigerator, Stainless Steel Appliance(s), Cooktop, Washer, Water Conditioner - Owned, Water Heater, Water Treat System, Electric Water Heater
- Laundry: Dryer In Unit, Hookup, Washer In Unit, Lower Level, Laundry Room
Features
- Breakfast Area, Ceiling Fan(s), Combination Kitchen/Dining, Dining Area, Family Room Off Kitchen, Open Floorplan, Eat-in Kitchen, Kitchen - Gourmet, Kitchen Island, Kitchen - Table Space, Pantry, Primary Bath(s), Recessed Lighting, Soaking Tub, Bathroom - Stall Shower, Bathroom - Tub Shower, Upgraded Countertops, Walk-In Closet(s), Dry Wall
- Flooring: Carpet, Laminate, Vinyl
- Windows: Casement, Screens, Vinyl Clad, Window Treatments
- Basement: Connecting Stairway,Front Entrance,Full,Finished,Garage Access,Interior Entry,Exterior Entry,Rear Entrance,Walk-Out Access,Windows
- Has fireplace: No
Interior area
- Total structure area: 2,050
- Total interior livable area: 2,050 sqft
- Finished area above ground: 2,050
Property
Parking
- Total spaces: 1
- Parking features: Garage Faces Front, Garage Door Opener, Inside Entrance, Driveway, Attached, Off Street
- Attached garage spaces: 1
- Has uncovered spaces: Yes
Accessibility
- Accessibility features: None
Features
- Levels: Three
- Stories: 3
- Patio & porch: Deck, Patio
- Exterior features: Bump-outs, Lighting, Sidewalks
- Pool features: None
- Has view: Yes
- View description: Garden, Street, Other
Lot
- Size: 2,200 sqft
- Features: Backs - Open Common Area, Front Yard, Landscaped, Level, No Thru Street, PUD, Rear Yard, SideYard(s)
Details
- Additional structures: Above Grade
- Parcel number: 08 8A039800000000
- Zoning: 101
- Special conditions: Standard
Construction
Type & style
- Home type: Townhouse
- Architectural style: Colonial
- Property subtype: Townhouse
Materials
- Asphalt, Concrete, Stick Built, Vinyl Siding
- Foundation: Concrete Perimeter, Passive Radon Mitigation
- Roof: Architectural Shingle,Asphalt
Condition
- New construction: No
- Year built: 2018
Utilities & green energy
- Electric: 120/240V
- Sewer: Public Sewer
- Water: Public
- Utilities for property: Cable Available, Electricity Available, Phone Available, Sewer Available, Water Available, Cable, DSL, LTE Internet Service
Community & neighborhood
Security
- Security features: Exterior Cameras, Smoke Detector(s)
Location
- Region: Ranson
- Subdivision: Briar Run
- Municipality: Ranson
HOA & financial
HOA
- Has HOA: Yes
- HOA fee: $135 quarterly
- Services included: Common Area Maintenance, Road Maintenance, Snow Removal
- Association name: CLAGETT MANAGEMENT
Other
Other facts
- Listing agreement: Exclusive Right To Sell
- Ownership: Fee Simple
Price history
| Date | Event | Price |
|---|---|---|
| 4/5/2023 | Listing removed | -- |
Source: Zillow Rentals Report a problem | ||
| 3/16/2023 | Listed for rent | $2,000$1/sqft |
Source: Zillow Rentals Report a problem | ||
| 2/28/2023 | Sold | $295,000$144/sqft |
Source: | ||
| 2/3/2023 | Pending sale | $295,000$144/sqft |
Source: | ||
| 11/25/2022 | Listed for sale | $295,000$144/sqft |
Source: | ||
Public tax history
| Year | Property taxes | Tax assessment |
|---|---|---|
| 2025 | $2,410 +4.2% | $172,200 +5.7% |
| 2024 | $2,314 +3.5% | $162,900 +3.3% |
| 2023 | $2,236 +8.9% | $157,700 +10.7% |
Find assessor info on the county website
Neighborhood: 25438
Nearby schools
GreatSchools rating
- 4/10T A Lowery Elementary SchoolGrades: PK-5Distance: 2.3 mi
- 7/10Wildwood Middle SchoolGrades: 6-8Distance: 2.4 mi
- 7/10Jefferson High SchoolGrades: 9-12Distance: 2.2 mi
Schools provided by the listing agent
- District: Jefferson County Schools
Source: Bright MLS. This data may not be complete. We recommend contacting the local school district to confirm school assignments for this home.

Get pre-qualified for a loan
At Zillow Home Loans, we can pre-qualify you in as little as 5 minutes with no impact to your credit score.An equal housing lender. NMLS #10287.
