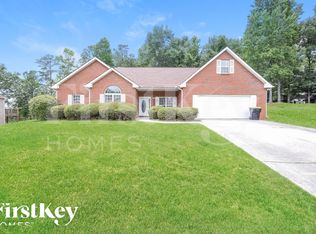PRICE SLASHED BY SELLER**Beautiful newly renovated home with new roof, fenced wooded private backyard. Front entrance has a custom built bridge with solar lights. New granite counter tops with new shaker cabinets in kitchen, travertine backsplash, stainless steel appliances, island, skylight, recessed lighting and pantry. New double vanity in master bathroom with vessel sinks, custom built barn door, stone tub, skylight, linen closet and walk-in-closet. Claw foot tub in guest bathroom with new vanity and vessel sink. Both kitchen and living room have exposed wood beams. Entrance to partial basement is inside and outside house. House is conveniently located near shopping, groceries, restaurants, gas, movie theater and the list goes on....
This property is off market, which means it's not currently listed for sale or rent on Zillow. This may be different from what's available on other websites or public sources.
