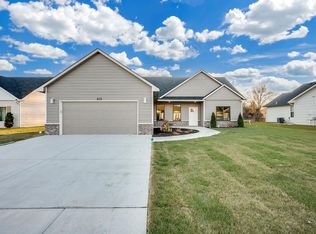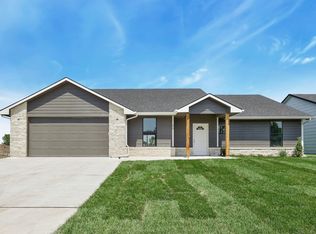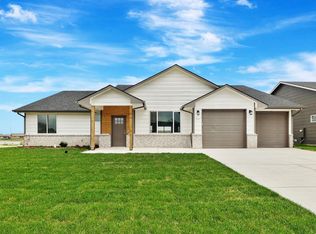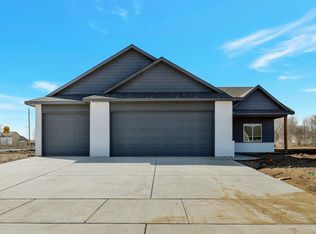Sold
Price Unknown
605 Sweetwater Rd, Maize, KS 67101
3beds
1,542sqft
Single Family Onsite Built
Built in 2024
0.27 Acres Lot
$314,300 Zestimate®
$--/sqft
$1,812 Estimated rent
Home value
$314,300
$286,000 - $346,000
$1,812/mo
Zestimate® history
Loading...
Owner options
Explore your selling options
What's special
Builder is offering a $5000 credit towards buyers closing costs! Welcome to the highly desirable Maize School District, where your dream home awaits! This brand-new 3-bedroom, 2-bathroom residence is thoughtfully designed with modern living in mind, offering stylish finishes and functional spaces throughout. Step inside to an open-concept living area, perfect for both entertaining and everyday comfort. The beautifully designed kitchen features sleek stainless steel appliances, a spacious pantry, and plenty of counter space—ideal for preparing meals and hosting gatherings. The primary suite is a private retreat, offering a spacious bedroom, an en-suite bathroom with dual vanity sinks, and a large walk-in closet for ample storage. In the living room, enjoy the cozy ambiance of the electric fireplace, creating a warm and inviting atmosphere. The tandem-style garage provides convenient parking and leads directly to the expansive backyard. With plenty of space for outdoor activities, landscaping, or future additions, this private yard offers endless possibilities for relaxation and entertainment. This home is nearly move-in ready and includes an irrigation well, sod, and a sprinkler system to keep your outdoor space green and beautiful. Don't miss this opportunity to own a stunning new home in a prime location!
Zillow last checked: 8 hours ago
Listing updated: September 03, 2025 at 03:22pm
Listed by:
Bobby Armstrong 316-990-0712,
High Point Realty, LLC
Source: SCKMLS,MLS#: 650931
Facts & features
Interior
Bedrooms & bathrooms
- Bedrooms: 3
- Bathrooms: 2
- Full bathrooms: 2
Primary bedroom
- Description: Carpet
- Level: Main
- Area: 174.07
- Dimensions: 13'10 X 12'7
Kitchen
- Description: Luxury Vinyl
- Level: Main
- Area: 93.44
- Dimensions: 9'7 X 9'9
Living room
- Description: Luxury Vinyl
- Level: Main
- Area: 342
- Dimensions: 19 X 18
Heating
- Forced Air, Natural Gas
Cooling
- Central Air, Electric
Appliances
- Included: Dishwasher, Disposal, Range
- Laundry: Main Level, 220 equipment
Features
- Basement: None
- Number of fireplaces: 1
- Fireplace features: One, Electric
Interior area
- Total interior livable area: 1,542 sqft
- Finished area above ground: 1,542
- Finished area below ground: 0
Property
Parking
- Total spaces: 3
- Parking features: Attached
- Garage spaces: 3
Features
- Levels: One
- Stories: 1
- Patio & porch: Covered
- Exterior features: Guttering - ALL, Irrigation Well, Sprinkler System
Lot
- Size: 0.27 Acres
- Features: Standard
Details
- Parcel number: 00289197
Construction
Type & style
- Home type: SingleFamily
- Architectural style: Ranch
- Property subtype: Single Family Onsite Built
Materials
- Frame w/Less than 50% Mas, Brick
- Foundation: None
- Roof: Composition
Condition
- Year built: 2024
Details
- Builder name: RJ Castle, LLC
Utilities & green energy
- Gas: Natural Gas Available
- Utilities for property: Sewer Available, Natural Gas Available, Public
Community & neighborhood
Location
- Region: Maize
- Subdivision: CARRIAGE CROSSING
HOA & financial
HOA
- Has HOA: Yes
- HOA fee: $200 annually
- Services included: Gen. Upkeep for Common Ar
Other
Other facts
- Ownership: Builder
- Road surface type: Paved
Price history
Price history is unavailable.
Public tax history
Tax history is unavailable.
Neighborhood: 67101
Nearby schools
GreatSchools rating
- 5/10Vermillion Elementary SchoolGrades: PK-4Distance: 0.7 mi
- 5/10Maize Middle SchoolGrades: 7-8Distance: 0.3 mi
- 7/10Maize Sr High SchoolGrades: 9-12Distance: 1 mi
Schools provided by the listing agent
- Elementary: Maize USD266
- Middle: Maize
- High: Maize
Source: SCKMLS. This data may not be complete. We recommend contacting the local school district to confirm school assignments for this home.



