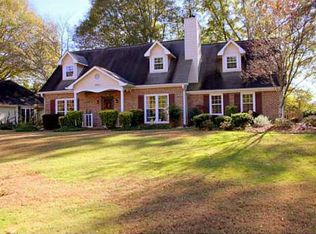Closed
$383,840
605 Sutton Way SW, Marietta, GA 30064
3beds
2,009sqft
Single Family Residence, Residential
Built in 1987
0.59 Acres Lot
$382,300 Zestimate®
$191/sqft
$2,471 Estimated rent
Home value
$382,300
$356,000 - $413,000
$2,471/mo
Zestimate® history
Loading...
Owner options
Explore your selling options
What's special
Look no further for the best valued home, located within an award winning Hillgrove high school district. This classic traditional property sits on a large flat cul-de-sac lot, located within an intimate, well established West Cobb neighborhood convenient to shops, businesses, schools and Kennesaw Mountain Park. Newly painted interior, newly enclosed sunroom, newly installed HVAC, newer expanded deck overlooking a private backyard, newer hardwood floors on the main level, newer electrical auto charging station are but a few of the property improvements. The main level includes a covered front porch door entry, welcoming foyer, living room w/ fireplace, separate dining room, eat-in kitchen, food pantry, laundry, guest powder room and an inviting enclosed sunroom with access to a private backyard. Upstairs is an additional bathroom, three spacious bedrooms with closets, including the primary with ensuite bath. The property is move-in ready awaiting the perfect buyer!
Zillow last checked: 8 hours ago
Listing updated: July 22, 2025 at 10:57pm
Listing Provided by:
YVONNE CURTIS,
Coldwell Banker Realty 404-252-4908
Bought with:
CAREY COX, 341446
Johnny Walker Realty
Source: FMLS GA,MLS#: 7561793
Facts & features
Interior
Bedrooms & bathrooms
- Bedrooms: 3
- Bathrooms: 3
- Full bathrooms: 2
- 1/2 bathrooms: 1
Primary bedroom
- Features: Oversized Master
- Level: Oversized Master
Bedroom
- Features: Oversized Master
Primary bathroom
- Features: Double Vanity, Separate Tub/Shower, Soaking Tub
Dining room
- Features: Separate Dining Room
Kitchen
- Features: Breakfast Bar, Breakfast Room, Cabinets White, Eat-in Kitchen, Pantry, Stone Counters
Heating
- Central, Natural Gas, Zoned
Cooling
- Ceiling Fan(s), Central Air, Zoned
Appliances
- Included: Dishwasher, Disposal, Dryer, Gas Oven, Gas Range, Gas Water Heater, Self Cleaning Oven, Washer
- Laundry: In Kitchen, Main Level
Features
- Double Vanity, Entrance Foyer, Entrance Foyer 2 Story, High Ceilings 9 ft Lower, High Ceilings 9 ft Main, High Speed Internet, Walk-In Closet(s)
- Flooring: Carpet, Hardwood, Vinyl
- Windows: Shutters
- Basement: None
- Attic: Pull Down Stairs
- Number of fireplaces: 1
- Fireplace features: Factory Built, Family Room, Gas Starter
- Common walls with other units/homes: No Common Walls
Interior area
- Total structure area: 2,009
- Total interior livable area: 2,009 sqft
Property
Parking
- Total spaces: 2
- Parking features: Attached, Garage, Garage Door Opener, Garage Faces Front, Kitchen Level, Level Driveway
- Attached garage spaces: 2
- Has uncovered spaces: Yes
Accessibility
- Accessibility features: Accessible Entrance
Features
- Levels: Two
- Stories: 2
- Patio & porch: Covered, Deck, Front Porch
- Exterior features: Private Yard
- Pool features: None
- Spa features: None
- Fencing: Back Yard,Chain Link
- Has view: Yes
- View description: Other
- Waterfront features: None
- Body of water: None
Lot
- Size: 0.59 Acres
- Features: Back Yard, Cul-De-Sac, Front Yard, Landscaped, Level, Wooded
Details
- Additional structures: Pergola
- Parcel number: 19009800150
- Other equipment: None
- Horse amenities: None
Construction
Type & style
- Home type: SingleFamily
- Architectural style: A-Frame,Traditional
- Property subtype: Single Family Residence, Residential
Materials
- Frame
- Foundation: Slab
- Roof: Composition
Condition
- Resale
- New construction: No
- Year built: 1987
Utilities & green energy
- Electric: 220 Volts in Garage, 220 Volts in Laundry, Other
- Sewer: Public Sewer
- Water: Public
- Utilities for property: Cable Available, Electricity Available, Natural Gas Available, Phone Available, Sewer Available, Underground Utilities, Water Available
Green energy
- Energy efficient items: Water Heater
- Energy generation: None
Community & neighborhood
Security
- Security features: Smoke Detector(s)
Community
- Community features: Near Schools, Near Shopping, Restaurant, Street Lights
Location
- Region: Marietta
- Subdivision: Suttons Mill
Other
Other facts
- Road surface type: Asphalt, Paved
Price history
| Date | Event | Price |
|---|---|---|
| 7/16/2025 | Sold | $383,840+1.3%$191/sqft |
Source: | ||
| 6/9/2025 | Pending sale | $379,000$189/sqft |
Source: | ||
| 5/29/2025 | Listed for sale | $379,000$189/sqft |
Source: | ||
| 5/29/2025 | Pending sale | $379,000$189/sqft |
Source: | ||
| 5/9/2025 | Price change | $379,000-4.8%$189/sqft |
Source: | ||
Public tax history
| Year | Property taxes | Tax assessment |
|---|---|---|
| 2024 | $844 | $147,160 +27.2% |
| 2023 | -- | $115,724 |
| 2022 | $750 +11.9% | $115,724 +30.1% |
Find assessor info on the county website
Neighborhood: 30064
Nearby schools
GreatSchools rating
- 7/10Still Elementary SchoolGrades: PK-5Distance: 1.4 mi
- 7/10Lovinggood Middle SchoolGrades: 6-8Distance: 1.6 mi
- 9/10Hillgrove High SchoolGrades: 9-12Distance: 1.8 mi
Schools provided by the listing agent
- Elementary: Still
- Middle: Lovinggood
- High: Hillgrove
Source: FMLS GA. This data may not be complete. We recommend contacting the local school district to confirm school assignments for this home.
Get a cash offer in 3 minutes
Find out how much your home could sell for in as little as 3 minutes with a no-obligation cash offer.
Estimated market value
$382,300
Get a cash offer in 3 minutes
Find out how much your home could sell for in as little as 3 minutes with a no-obligation cash offer.
Estimated market value
$382,300
