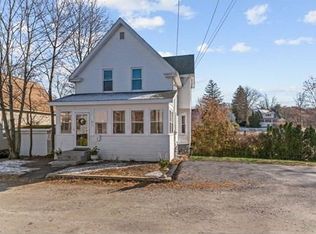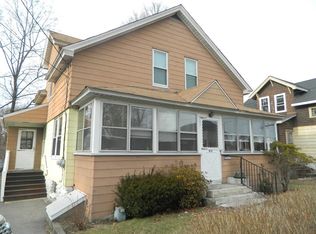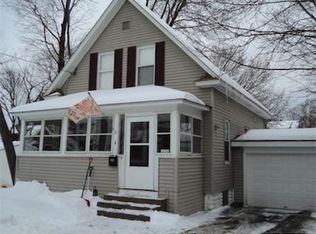Welcome to 605 Sunderland Road, a comfortable and conveniently located home in one of Worcester's most accessible neighborhoods. This property offers a clean, well-kept living space with everything you need for easy, stress-free living. You'll enjoy spacious rooms, great natural light, and a layout that feels open and comfortable. The home is in a quiet residential area while still being close to everyday essentials grocery stores, restaurants, parks, and major routes like Route 20, Route 9, and I-290. Residents love this area for its easy commute, walkable surroundings, and close proximity to local amenities, including UMass Memorial, shopping centers, and outdoor spaces. Whether you're looking for comfort, convenience, or a place that feels like home, 605 Sunderland Road is a great fit. First, Last month and half of rent for security needed. No pets, no animals. Tenant pays for all utilities and bills SNOW REMOVAL TENANT RESPONSIBILITY
This property is off market, which means it's not currently listed for sale or rent on Zillow. This may be different from what's available on other websites or public sources.


