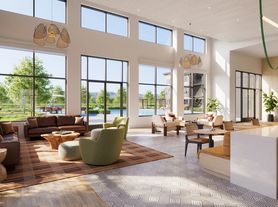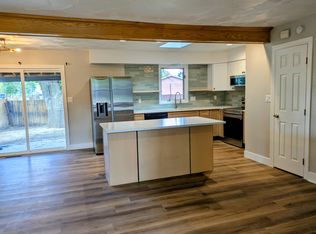Modern 4BR/4BA End-Unit Townhome w/ Mountain Views, Garage & Smart Home Tech SW Longmont (Avail Nov 1)
Welcome home to 605 Stonebridge Drive, a stunning 4-bedroom, 4-bath end-unit townhome in Southwest Longmont perfectly located between Boulder and Downtown Longmont, with unobstructed mountain views and a vibrant community feel.
This spacious 2,400 sq ft home blends modern design, family-friendly comfort, and smart home convenience in one exceptional package.
Highlights:
Prime location: End of a quiet cul-de-sac with friendly neighbors, two playgrounds, and direct access to the Dry Creek Trail. Walk to local dining, coffee, and shops. Top-rated schools nearby (Eagle Crest & Blue Mountain).
Easy commute: Quick access to Hwy 119 and US-287 for an easy drive to Boulder or Denver.
Mountain views: Enjoy Longs Peak and Front Range views from nearly every room.
Chef's kitchen: High-end stainless steel appliances Cafe fridge, large gas range, smart microwave/oven and plenty of counter space for cooking and entertaining.
Open living space: Luxury vinyl plank flooring, custom built-ins, and in-ceiling surround sound for movie nights or gatherings.
Two primary suites: Each with its own private full bath and walk-in closet, ideal for families, roommates, or guests.
Smart home ready: Integrated Wi-Fi access points, smart dimmers, thermostat, and Alexa control via a wall-mounted HD Fire Tablet.
Convenient laundry room: Upstairs washer/dryer included.
2-car garage and zero-maintenance landscaping for easy living.
Pet-friendly no extra charges!
Available November 1.
Lease must begin and first month's rent + security deposit must be paid no later than this date.
Schedule a tour today and experience Longmont living at its best!
1 year lease. Renter is responsible for gas, electric, and trash/recycling. Water and internet are included in rent. First month rent and security deposit are due at signing, which must be no later than November 1. No smoking allowed. Small cats and dogs are allowed.
Townhouse for rent
Accepts Zillow applicationsSpecial offer
$2,950/mo
605 Stonebridge Dr, Longmont, CO 80503
4beds
2,356sqft
Price may not include required fees and charges.
Townhouse
Available Sat Nov 1 2025
Cats, small dogs OK
Central air
In unit laundry
Attached garage parking
Forced air
What's special
Mountain viewsEnd-unit townhomeIn-ceiling surround soundSmart home readyZero-maintenance landscapingCustom built-insIntegrated wi-fi access points
- 28 days |
- -- |
- -- |
Travel times
Facts & features
Interior
Bedrooms & bathrooms
- Bedrooms: 4
- Bathrooms: 4
- Full bathrooms: 4
Heating
- Forced Air
Cooling
- Central Air
Appliances
- Included: Dishwasher, Dryer, Freezer, Microwave, Oven, Refrigerator, Washer
- Laundry: In Unit
Features
- View, Walk In Closet
- Flooring: Carpet, Hardwood, Tile
Interior area
- Total interior livable area: 2,356 sqft
Property
Parking
- Parking features: Attached
- Has attached garage: Yes
- Details: Contact manager
Features
- Patio & porch: Patio
- Exterior features: Community Playgrounds, Courtyard, Electricity not included in rent, Garbage not included in rent, Gas not included in rent, Heating system: Forced Air, Internet included in rent, Smart appliances, Walk In Closet, Water included in rent
- Has view: Yes
- View description: Mountain View
Details
- Parcel number: 131508323038
Construction
Type & style
- Home type: Townhouse
- Property subtype: Townhouse
Utilities & green energy
- Utilities for property: Internet, Water
Building
Management
- Pets allowed: Yes
Community & HOA
Location
- Region: Longmont
Financial & listing details
- Lease term: 1 Year
Price history
| Date | Event | Price |
|---|---|---|
| 10/12/2025 | Price change | $2,950-6.3%$1/sqft |
Source: Zillow Rentals | ||
| 10/5/2025 | Price change | $3,150-1.3%$1/sqft |
Source: Zillow Rentals | ||
| 10/4/2025 | Price change | $3,190-1.8%$1/sqft |
Source: Zillow Rentals | ||
| 9/28/2025 | Listed for rent | $3,250$1/sqft |
Source: Zillow Rentals | ||
| 9/21/2020 | Sold | $477,226-4.6%$203/sqft |
Source: | ||
Neighborhood: 80503
- Special offer! Water and internet included in rent.

