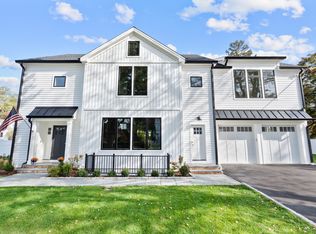Sold for $1,190,000 on 08/05/24
$1,190,000
605 Stillson Road, Fairfield, CT 06824
4beds
3,532sqft
Single Family Residence
Built in 2024
0.33 Acres Lot
$1,287,900 Zestimate®
$337/sqft
$7,904 Estimated rent
Home value
$1,287,900
$1.15M - $1.44M
$7,904/mo
Zestimate® history
Loading...
Owner options
Explore your selling options
What's special
Gorgeous new construction home. Thoughtfully designed flexible floor plan to accommodate a variety of today's lifestyles. Light, bright open concept floorplan. Enter the spacious living room with fireplace & built-ins which flows to custom kitchen with Bosch appliances, 6 burner gas range, quartz counters, center island & vaulted ceiling. Kitchen flows to dining room and family room with 2nd fireplace, vaulted ceilings and glass doors to stone patio overlooking fenced, level property. Two 1st floor bedrooms with adjacent full bath could also serve 1st floor primary bedroom. Alternatively, bedrooms could function as tandem office space. Mudroom completes the 1st floor. 2nd floor features primary bedroom with 3rd fireplace 2 spacious walk-in closets. Lux primary bath featuring glass shower, soaking tub and dual sinks. 4th bedroom with 3 closets and ensuite bath. 3rd floor bonus room offers endless possibilities.Finished on 4 floors including spacious lower level. Attention to detail throughout the home utilizing all high end materials & finishes including Hardie plank siding, Azek trim and more. Incredibly convenient location! Walk to shops & restaurants. Minutes to Metro North train, vibrant Fairfield town center & scenic Southport village. Minutes to beaches, tennis, golf, marina. 2 miles to Lake Mohegan with beach, walking trails & sprinkler park. Extremely convenient to Merritt Parkway & I95. Waterfront community 50 miles from NYC offering coastal charm.
Zillow last checked: 8 hours ago
Listing updated: October 01, 2024 at 01:30am
Listed by:
Katie O'Grady & Consultants Team,
Katie O'Grady 203-913-7777,
Compass Connecticut, LLC 203-489-6499
Bought with:
Eva E. Zaniewska, RES.0785221
William Raveis Real Estate
Source: Smart MLS,MLS#: 24009586
Facts & features
Interior
Bedrooms & bathrooms
- Bedrooms: 4
- Bathrooms: 3
- Full bathrooms: 3
Primary bedroom
- Features: Gas Log Fireplace, Full Bath, Walk-In Closet(s), Hardwood Floor
- Level: Upper
Bedroom
- Features: Hardwood Floor
- Level: Main
Bedroom
- Features: Full Bath, Hardwood Floor
- Level: Upper
Bedroom
- Features: Hardwood Floor
- Level: Main
Family room
- Features: High Ceilings, Vaulted Ceiling(s), Gas Log Fireplace, Patio/Terrace, Hardwood Floor
- Level: Main
Kitchen
- Features: Vaulted Ceiling(s), Quartz Counters, Dining Area, Kitchen Island, Hardwood Floor
- Level: Main
Living room
- Features: Bookcases, Fireplace, Hardwood Floor
- Level: Main
Rec play room
- Features: Hardwood Floor
- Level: Upper
Rec play room
- Features: Tile Floor
- Level: Lower
Heating
- Forced Air, Natural Gas
Cooling
- Central Air
Appliances
- Included: Gas Range, Microwave, Range Hood, Refrigerator, Dishwasher, Wine Cooler, Water Heater
- Laundry: Main Level, Mud Room
Features
- Basement: Full,Finished,Hatchway Access,Interior Entry
- Attic: Finished,Walk-up
- Number of fireplaces: 3
Interior area
- Total structure area: 3,532
- Total interior livable area: 3,532 sqft
- Finished area above ground: 2,767
- Finished area below ground: 765
Property
Parking
- Total spaces: 2
- Parking features: Detached
- Garage spaces: 2
Features
- Patio & porch: Patio
- Fencing: Partial
Lot
- Size: 0.33 Acres
- Features: Level
Details
- Parcel number: 125192
- Zoning: A
Construction
Type & style
- Home type: SingleFamily
- Architectural style: Colonial
- Property subtype: Single Family Residence
Materials
- Clapboard, HardiPlank Type
- Foundation: Concrete Perimeter
- Roof: Asphalt
Condition
- New construction: No
- Year built: 2024
Details
- Warranty included: Yes
Utilities & green energy
- Sewer: Public Sewer
- Water: Public
Community & neighborhood
Community
- Community features: Shopping/Mall
Location
- Region: Fairfield
- Subdivision: University
Price history
| Date | Event | Price |
|---|---|---|
| 8/5/2024 | Sold | $1,190,000-4.8%$337/sqft |
Source: | ||
| 7/20/2024 | Pending sale | $1,250,000$354/sqft |
Source: | ||
| 5/14/2024 | Price change | $1,250,000-7.4%$354/sqft |
Source: | ||
| 4/12/2024 | Listed for sale | $1,350,000-59.1%$382/sqft |
Source: | ||
| 1/1/2023 | Listing removed | -- |
Source: | ||
Public tax history
| Year | Property taxes | Tax assessment |
|---|---|---|
| 2025 | $16,147 +4.7% | $568,750 +2.9% |
| 2024 | $15,415 +78.6% | $552,510 +76.1% |
| 2023 | $8,633 +1% | $313,810 |
Find assessor info on the county website
Neighborhood: 06824
Nearby schools
GreatSchools rating
- 9/10Osborn Hill SchoolGrades: K-5Distance: 0.2 mi
- 7/10Fairfield Woods Middle SchoolGrades: 6-8Distance: 0.6 mi
- 9/10Fairfield Ludlowe High SchoolGrades: 9-12Distance: 2.1 mi
Schools provided by the listing agent
- Elementary: Osborn Hill
- Middle: Fairfield Woods
- High: Fairfield Ludlowe
Source: Smart MLS. This data may not be complete. We recommend contacting the local school district to confirm school assignments for this home.

Get pre-qualified for a loan
At Zillow Home Loans, we can pre-qualify you in as little as 5 minutes with no impact to your credit score.An equal housing lender. NMLS #10287.
Sell for more on Zillow
Get a free Zillow Showcase℠ listing and you could sell for .
$1,287,900
2% more+ $25,758
With Zillow Showcase(estimated)
$1,313,658