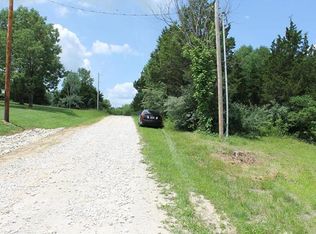Peace & quiet are just a two of many things you will find at this one! Cute 3 bedroom, 1 bathroom home that would be perfect for someone just starting out, or for someone looking to downsize. It features many updates including newer laminate flooring & fresh paint throughout, updated bathroom & newer water heater! Kitchen offers plenty of cabinet space, a nice picturesque window above the sink, & all of the appliances included! Bathroom was updated with a new vanity, tile flooring, & tile surround in the shower. Lower level offers nice space for additional room & has endless possibilities for use. Large laundry area! Don't forget about the awesome yard! This home is currently the only home on this street, & is surrounded by woods! Yard is partially fenced & has a large freshly painted deck with plenty of space for outdoor entertaining. Fresh gravel in driveway! Spend your free time on the subdivision lake that is stocked with plenty of fish! Don't wait, schedule your showing today!
This property is off market, which means it's not currently listed for sale or rent on Zillow. This may be different from what's available on other websites or public sources.

