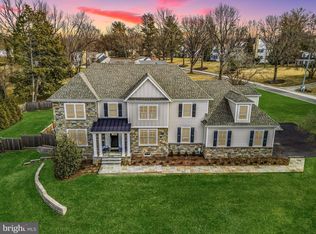Move right in to this classic stone and siding Cape ideally located on a beautifully landscaped, quiet lane in North side Villanova! This 3 or 4 bedroom has been lovingly updated and maintained on a spacious .78 acre lot. Large windows with deep set sills provide bright, naturally sun lit rooms. The driveway is flanked by stone pillars and outlined in Belgium Block. Enter the classic Cape Cod through the glossy black front door to a formal entry hall & center stair with oak treads and spindle balusters and an entry coat closet. Beautiful hardwoods throughout the first floor. The Kitchen has been updated with stainless steel Kitchen Aid appliances, glossy white subway tiled backsplash, brand new ceramic tile floor and island seating under a solid reclaimed wood beam and polished nickel pendant lighting, Adjacent to the Kitchen is the Dining Room with lovely wainscoting as well as the formal Living Room with gas fireplace and detailed dentil molding. The floor plan offers great flow yet privacy. The 2 Bedrooms on the main floor (or 1 Bedroom and a Family/Bonus Room/Office) and a full hall bath with slate gray ceramic tile floor and walk-in shower complete the first floor. On the second floor there are two additional spacious Bedrooms: a potential master with brand new carpeting, a ceiling fan, and an extra large walk-in closet; and a second bedroom with two closets, one with built-ins. There is a shared center hall full bath which has been newly re-tiled in mini ceramic windmill pattern, with a tub shower and walls in glossy white square subway tile. There is also a large hall closet on the second floor. Soft, neutral paint colors throughout. Storage closets in the dormers. Down the stairs from the Kitchen to a full Basement with large sauna, laundry area plus an exercise or playroom. Painted cement floors. Well windows provide natural light. An added bonus is the built in workshop, tool bench and a storage room with ample shelving for all your holiday decorations. 2 car garage with car lovers terra cotta tiled floor. Pull down attic space. The outdoor entertaining space is the perfect spot for relaxation complete with a slate patio, covered awning, reclaimed brick and stone seating walls. A children's playhouse or garden shed/workshop complete the private, fenced, personal retreat rear yard with Magnolia trees, Cherry Blossoms, Hydrangeas and other intentional plantings. New roof in 2019, HVAC 2016 Bryant Plus with Aprilaire humidifier, wired for generator install. Low taxes $10,510! Don't miss the opportunity to live in this picture perfect home in a fabulous neighborhood! 2020-12-16
This property is off market, which means it's not currently listed for sale or rent on Zillow. This may be different from what's available on other websites or public sources.
