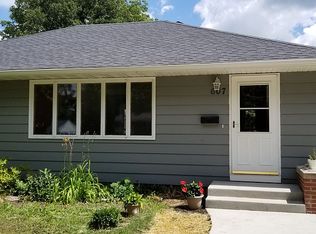Closed
$235,000
605 Spring St, Kenyon, MN 55946
3beds
2,393sqft
Single Family Residence
Built in 1950
9,583.2 Square Feet Lot
$242,000 Zestimate®
$98/sqft
$2,053 Estimated rent
Home value
$242,000
$186,000 - $315,000
$2,053/mo
Zestimate® history
Loading...
Owner options
Explore your selling options
What's special
Great location for this 3 bedroom, 2 bath home, near the schools in Kenyon. Main floor bath and 2 bedrooms, a sunroom off the living/ dining area. Loft space on second floor with large bedroom and bath with whirlpool tub. Unfinished lower level offers many opportunities for your creative desires. Large backyard. Nice front deck with view of school and playground. Minutes to downtown. Hardwood floors, newer windows and attached garage. Alley services back of the property. *Estate Sale* Fast possession with Quick Closing.
Zillow last checked: 8 hours ago
Listing updated: May 06, 2025 at 12:52pm
Listed by:
Victor Volkert 507-403-9933,
Edina Realty, Inc.
Bought with:
The Huerkamp Home Group
Keller Williams Preferred Rlty
Michele Meredith
Source: NorthstarMLS as distributed by MLS GRID,MLS#: 6636948
Facts & features
Interior
Bedrooms & bathrooms
- Bedrooms: 3
- Bathrooms: 2
- Full bathrooms: 1
- 3/4 bathrooms: 1
Bedroom 1
- Level: Main
- Area: 182 Square Feet
- Dimensions: 14x13
Bedroom 2
- Level: Main
- Area: 132 Square Feet
- Dimensions: 11x12
Bedroom 3
- Level: Upper
- Area: 160 Square Feet
- Dimensions: 16x10
Dining room
- Level: Main
- Area: 99 Square Feet
- Dimensions: 11x9
Kitchen
- Level: Main
- Area: 154 Square Feet
- Dimensions: 14x11
Living room
- Level: Main
- Area: 266 Square Feet
- Dimensions: 19x14
Loft
- Level: Upper
- Area: 32 Square Feet
- Dimensions: 8x4
Sun room
- Level: Main
- Area: 88 Square Feet
- Dimensions: 11x8
Heating
- Forced Air, Hot Water
Cooling
- Central Air
Appliances
- Included: Dishwasher, Range, Refrigerator
Features
- Basement: Block,Full,Sump Pump
- Has fireplace: No
Interior area
- Total structure area: 2,393
- Total interior livable area: 2,393 sqft
- Finished area above ground: 2,221
- Finished area below ground: 0
Property
Parking
- Total spaces: 1
- Parking features: Attached, Concrete
- Attached garage spaces: 1
Accessibility
- Accessibility features: None
Features
- Levels: One and One Half
- Stories: 1
- Patio & porch: Front Porch, Patio
- Pool features: None
Lot
- Size: 9,583 sqft
- Dimensions: 140 x 67 x 140 x 67
- Features: Irregular Lot
- Topography: Level
Details
- Foundation area: 1000
- Parcel number: 664200020
- Zoning description: Residential-Single Family
Construction
Type & style
- Home type: SingleFamily
- Property subtype: Single Family Residence
Materials
- Vinyl Siding
- Roof: Age Over 8 Years
Condition
- Age of Property: 75
- New construction: No
- Year built: 1950
Utilities & green energy
- Electric: Circuit Breakers
- Gas: Natural Gas
- Sewer: City Sewer/Connected
- Water: City Water/Connected
Community & neighborhood
Location
- Region: Kenyon
- Subdivision: Hinderaker So Side
HOA & financial
HOA
- Has HOA: No
Price history
| Date | Event | Price |
|---|---|---|
| 4/24/2025 | Sold | $235,000$98/sqft |
Source: | ||
| 2/18/2025 | Pending sale | $235,000$98/sqft |
Source: | ||
| 1/27/2025 | Price change | $235,000+4.4%$98/sqft |
Source: | ||
| 12/31/2024 | Listed for sale | $225,000+73.2%$94/sqft |
Source: | ||
| 3/15/2017 | Sold | $129,900$54/sqft |
Source: | ||
Public tax history
| Year | Property taxes | Tax assessment |
|---|---|---|
| 2024 | $2,510 +1.1% | $165,237 -9.2% |
| 2023 | $2,482 +4.8% | $182,000 +1.4% |
| 2022 | $2,368 +10% | $179,400 +18% |
Find assessor info on the county website
Neighborhood: 55946
Nearby schools
GreatSchools rating
- 5/10Kenyon-Wanamingo Middle SchoolGrades: 5-8Distance: 0.2 mi
- 5/10Kenyon-Wanamingo Senior High SchoolGrades: 9-12Distance: 0.2 mi
- 4/10Kenyon-Wanamingo Elementary SchoolGrades: PK-4Distance: 10.3 mi
Get a cash offer in 3 minutes
Find out how much your home could sell for in as little as 3 minutes with a no-obligation cash offer.
Estimated market value
$242,000
Get a cash offer in 3 minutes
Find out how much your home could sell for in as little as 3 minutes with a no-obligation cash offer.
Estimated market value
$242,000
