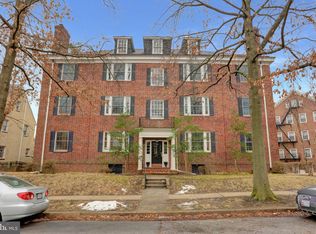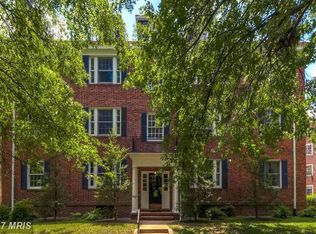Stately, elegant and timeless, this Roland Park stucco Colonial home located on the coveted street of Somerset welcomes you! Beautifully updated keeping the original character and charm in mind. This meticulously kept home is filled with exquisite details and yet has been thoroughly updated to accommodate a busy modern lifestyle. Home has a 2 car garage with garage door opener along with a driveway for additional parking. The original front door has been refurbished and welcomes all. The foyer, home to the grand staircase, opens to the large dining room on one side, and the spacious living room on the other. The living room has a stone, wood burning, fireplace and opens to the sunroom. There is also a 1/2 bath and beautiful modern kitchen with granite counters and stainless appliances on the main floor. There is a great room off the kitchen which has more than enough room for all to enjoy. Off the great room, there is a rear patio which opens to the rear yard and greenhouse. The second floor has 3 bedrooms and 2 baths, including a master suite with a balcony. The 3rd floor has 2 bedrooms and 1 bath. The lower level is unfinished and ready for the new owner to upgrade as they wish. Updates to the home include appliances and counter tops, refinished hardwood floors, fresh paint, 2 zone central air, 200 Amp electric service, gas boiler, 74 gallon water heater, plumbing upgrades, gutters, garage door and opener, and greenhouse. Make your appointment today to see this beautiful home!
This property is off market, which means it's not currently listed for sale or rent on Zillow. This may be different from what's available on other websites or public sources.

