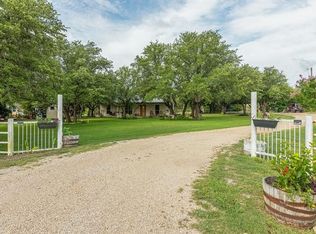Sold on 05/28/25
Price Unknown
605 Skyview Ct, Azle, TX 76020
3beds
1,984sqft
Manufactured Home, Single Family Residence
Built in 1998
1 Acres Lot
$289,100 Zestimate®
$--/sqft
$1,851 Estimated rent
Home value
$289,100
$275,000 - $304,000
$1,851/mo
Zestimate® history
Loading...
Owner options
Explore your selling options
What's special
Welcome home to this very spacious home on an acre of land. Beautifully landscaped, huge front porch and enclosed porch on the back of the house. Kitchen features an amazing island and lots and lots of cabinets throughout. Two living rooms. Primary bedroom has a closet in the bedroom and another walk in closet in the ensuite bathroom. The 3 car garage had been converted into a separate entertainment area but can also be used as a garage once again or could be converted into an additional living area. *NEW METAL ROOF installed in 2024* *NEW HVAC installed in 2024* *WATER WELL with NEW PUMP 2023* *NEW MICROWAVE* and *NEW WATER HEATER*. Come make this awesome place yours!! Entertainment center conveys with the house.
Zillow last checked: 8 hours ago
Listing updated: June 19, 2025 at 07:39pm
Listed by:
Cammie Ryan 0664937 817-707-0977,
Rafter B Realty, LLC 817-707-0977
Bought with:
Kimberly Grogan
eXp Realty LLC
Source: NTREIS,MLS#: 20889264
Facts & features
Interior
Bedrooms & bathrooms
- Bedrooms: 3
- Bathrooms: 2
- Full bathrooms: 2
Primary bedroom
- Features: Dual Sinks, En Suite Bathroom, Garden Tub/Roman Tub, Separate Shower, Walk-In Closet(s)
- Level: First
- Dimensions: 0 x 0
Primary bathroom
- Features: En Suite Bathroom, Jetted Tub, Separate Shower
- Level: First
- Dimensions: 0 x 0
Kitchen
- Features: Built-in Features, Kitchen Island
- Level: First
- Dimensions: 0 x 0
Living room
- Features: Fireplace
- Dimensions: 0 x 0
Heating
- Central, Electric
Cooling
- Central Air, Electric
Appliances
- Included: Dishwasher, Electric Cooktop, Electric Oven, Microwave
- Laundry: Washer Hookup, Electric Dryer Hookup, Laundry in Utility Room
Features
- High Speed Internet, Kitchen Island, Open Floorplan, Walk-In Closet(s)
- Flooring: Carpet
- Windows: Window Coverings
- Has basement: No
- Number of fireplaces: 1
- Fireplace features: Living Room, Wood Burning
Interior area
- Total interior livable area: 1,984 sqft
Property
Parking
- Total spaces: 6
- Parking features: Converted Garage, Carport, Door-Multi, Detached Carport, Door-Single, Garage Faces Front, Garage
- Garage spaces: 3
- Carport spaces: 2
- Covered spaces: 6
Features
- Levels: One
- Stories: 1
- Patio & porch: Rear Porch, Front Porch, Glass Enclosed, Covered, Deck
- Exterior features: Deck
- Pool features: None
- Fencing: Chain Link
Lot
- Size: 1.00 Acres
- Features: Back Yard, Interior Lot, Lawn, Few Trees
Details
- Additional structures: Garage(s)
- Parcel number: R000032583
Construction
Type & style
- Home type: MobileManufactured
- Property subtype: Manufactured Home, Single Family Residence
- Attached to another structure: Yes
Materials
- Foundation: Pillar/Post/Pier, Slab
- Roof: Metal
Condition
- Year built: 1998
Utilities & green energy
- Sewer: Aerobic Septic
- Water: Well
- Utilities for property: Septic Available, Water Available
Community & neighborhood
Location
- Region: Azle
- Subdivision: West 40 Azle
Other
Other facts
- Listing terms: Cash,Conventional,FHA,VA Loan
Price history
| Date | Event | Price |
|---|---|---|
| 5/28/2025 | Sold | -- |
Source: NTREIS #20889264 | ||
| 5/5/2025 | Contingent | $289,999$146/sqft |
Source: NTREIS #20889264 | ||
| 4/23/2025 | Price change | $289,999-1.7%$146/sqft |
Source: NTREIS #20889264 | ||
| 4/4/2025 | Listed for sale | $295,000$149/sqft |
Source: NTREIS #20889264 | ||
Public tax history
| Year | Property taxes | Tax assessment |
|---|---|---|
| 2024 | $615 +4.6% | $194,660 |
| 2023 | $588 +0.1% | $194,660 +63.5% |
| 2022 | $587 -0.8% | $119,050 |
Find assessor info on the county website
Neighborhood: 76020
Nearby schools
GreatSchools rating
- 9/10Silver Creek Elementary SchoolGrades: K-4Distance: 3.2 mi
- 6/10Azle J H SouthGrades: 7-8Distance: 7.3 mi
- 6/10Azle High SchoolGrades: 9-12Distance: 7.7 mi
Schools provided by the listing agent
- Elementary: Silver Creek
- High: Azle
- District: Azle ISD
Source: NTREIS. This data may not be complete. We recommend contacting the local school district to confirm school assignments for this home.
Get a cash offer in 3 minutes
Find out how much your home could sell for in as little as 3 minutes with a no-obligation cash offer.
Estimated market value
$289,100
Get a cash offer in 3 minutes
Find out how much your home could sell for in as little as 3 minutes with a no-obligation cash offer.
Estimated market value
$289,100
