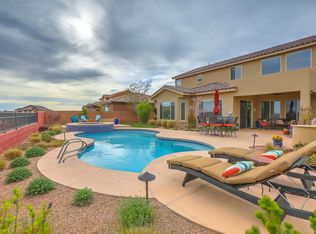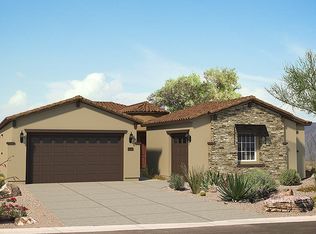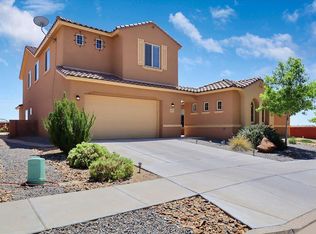Sold
Price Unknown
605 Sierra Verde Way NE, Rio Rancho, NM 87124
3beds
2,669sqft
Single Family Residence
Built in 2013
8,276.4 Square Feet Lot
$680,100 Zestimate®
$--/sqft
$2,769 Estimated rent
Home value
$680,100
$619,000 - $748,000
$2,769/mo
Zestimate® history
Loading...
Owner options
Explore your selling options
What's special
Unbelievable Single-story home with Unobstructed views of the City and the Sandia Mountains. Prestigious gated community located in Loma Colorado, Rio Rancho's premier Master Planned Community w/parks, trails & open space. Conveniently located to shopping, recreation and entertainment. This home features an open concept design, opening from main living room to a kitchen with an oversized island and a beautiful dining area. Luxury finishes throughout including updated kitchen and bathrooms. A spacious owners suite with a huge closet. Multi-panel patio doors lead to an enclosed back patio. Enjoy a 2 Car Garage and a 1 Car Garage. Secure and safe gated entry and a walled backyard displaying 2 water features, a built in BBQ and separate fire pit.
Zillow last checked: 8 hours ago
Listing updated: February 21, 2025 at 02:49pm
Listed by:
Richard D Jackson 505-269-4076,
Coldwell Banker Legacy
Bought with:
Regina Villareal, 38784
Realty One of New Mexico
Source: SWMLS,MLS#: 1076485
Facts & features
Interior
Bedrooms & bathrooms
- Bedrooms: 3
- Bathrooms: 3
- Full bathrooms: 2
- 1/2 bathrooms: 1
Primary bedroom
- Level: Main
- Area: 270
- Dimensions: 18 x 15
Kitchen
- Level: Main
- Area: 120
- Dimensions: 12 x 10
Living room
- Level: Main
- Area: 240
- Dimensions: 20 x 12
Heating
- Central, Forced Air
Cooling
- Refrigerated
Appliances
- Included: Built-In Gas Oven, Built-In Gas Range, Convection Oven, Cooktop, Dishwasher, Disposal, Microwave, Refrigerator, Range Hood, Wine Cooler
- Laundry: Washer Hookup, Dryer Hookup, ElectricDryer Hookup
Features
- Bookcases, Bathtub, Ceiling Fan(s), Separate/Formal Dining Room, Dual Sinks, Great Room, Home Office, Kitchen Island, Main Level Primary, Pantry, Skylights, Soaking Tub, Separate Shower
- Flooring: Carpet, Wood
- Windows: Double Pane Windows, Insulated Windows, Low-Emissivity Windows, Skylight(s)
- Has basement: No
- Number of fireplaces: 1
- Fireplace features: Custom, Gas Log
Interior area
- Total structure area: 2,669
- Total interior livable area: 2,669 sqft
Property
Parking
- Total spaces: 3
- Parking features: Attached, Finished Garage, Garage
- Attached garage spaces: 3
Accessibility
- Accessibility features: None
Features
- Levels: One
- Stories: 1
- Patio & porch: Glass Enclosed, Patio
- Exterior features: Fire Pit, Outdoor Grill, Private Yard, Water Feature, Sprinkler/Irrigation
- Fencing: Wall
- Has view: Yes
Lot
- Size: 8,276 sqft
- Features: Cul-De-Sac, Landscaped, Views
Details
- Parcel number: R182543
- Zoning description: SU
Construction
Type & style
- Home type: SingleFamily
- Architectural style: Custom
- Property subtype: Single Family Residence
Materials
- Frame, Stone, Stucco
- Roof: Tile
Condition
- Resale
- New construction: No
- Year built: 2013
Details
- Builder name: Pulte
Utilities & green energy
- Sewer: Public Sewer
- Water: Public
- Utilities for property: Cable Available, Electricity Connected, Natural Gas Connected, Phone Available, Sewer Connected, Water Connected
Green energy
- Energy efficient items: Windows
- Energy generation: None
- Water conservation: Water-Smart Landscaping
Community & neighborhood
Security
- Security features: Security System, Smoke Detector(s)
Community
- Community features: Gated
Location
- Region: Rio Rancho
HOA & financial
HOA
- Has HOA: Yes
- HOA fee: $270 quarterly
- Services included: Common Areas
Other
Other facts
- Listing terms: Cash,Conventional,FHA,VA Loan
- Road surface type: Paved
Price history
| Date | Event | Price |
|---|---|---|
| 2/21/2025 | Sold | -- |
Source: | ||
| 1/17/2025 | Pending sale | $695,000$260/sqft |
Source: | ||
| 1/15/2025 | Listed for sale | $695,000$260/sqft |
Source: | ||
Public tax history
| Year | Property taxes | Tax assessment |
|---|---|---|
| 2025 | -- | $162,456 +3% |
| 2024 | $5,612 +2.7% | $157,724 +3% |
| 2023 | $5,466 +2% | $153,131 +3% |
Find assessor info on the county website
Neighborhood: 87124
Nearby schools
GreatSchools rating
- 7/10Ernest Stapleton Elementary SchoolGrades: K-5Distance: 1.1 mi
- 7/10Rio Rancho Middle SchoolGrades: 6-8Distance: 1.1 mi
- 7/10Rio Rancho High SchoolGrades: 9-12Distance: 0.8 mi
Get a cash offer in 3 minutes
Find out how much your home could sell for in as little as 3 minutes with a no-obligation cash offer.
Estimated market value$680,100
Get a cash offer in 3 minutes
Find out how much your home could sell for in as little as 3 minutes with a no-obligation cash offer.
Estimated market value
$680,100


