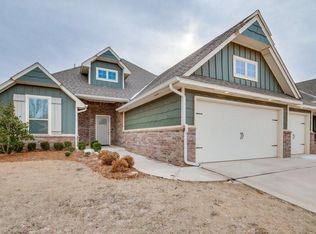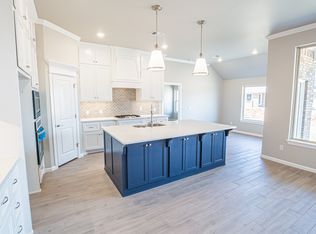Sold for $337,500
$337,500
605 Side Track Rd, Yukon, OK 73099
4beds
1,950sqft
Single Family Residence
Built in 2020
-- sqft lot
$347,300 Zestimate®
$173/sqft
$1,962 Estimated rent
Home value
$347,300
$323,000 - $375,000
$1,962/mo
Zestimate® history
Loading...
Owner options
Explore your selling options
What's special
Welcome to your dream home in Yukon, Oklahoma! Built in 2020, this exquisite property offers contemporary comfort and style. Boasting 4 bedrooms and 2 bathrooms, this home is designed for modern living. As you step inside, you're greeted by a spacious living room featuring a stunning coffered ceiling and a striking stack stone fireplace, perfect for cozy gatherings. The open and functional floorplan seamlessly connects the living room to the kitchen, where you'll find elegant quartz countertops and stainless steel appliances, making meal preparation a delight. Custom blinds adorn the windows throughout the home, offering both privacy and style. Escape to the luxurious master suite, complete with a jetta whirlpool tub for ultimate relaxation after a long day. The home also features three additional bedrooms, providing plenty of space for family and guests. With a three-car garage, there's ample room for parking and storage. Plus, peace of mind is ensured with a built-in storm shelter for safety during severe weather. Energy efficiency is a priority with R-44 insulation and a tankless water heater, keeping utility costs low. Enjoy the convenience of a whole home filtration system for clean and fresh water every day. Step outside to your private oasis, featuring an outdoor gas fireplace, perfect for outdoor entertaining and fall patio days. Whether you're relaxing indoors or enjoying the outdoor living space, this home offers the perfect blend of comfort, luxury, and functionality. Don't miss your chance to make this stunning property your own!
Zillow last checked: 8 hours ago
Listing updated: November 01, 2024 at 08:01pm
Listed by:
Kyle E Davis 405-503-6627,
Keller Williams Realty Mulinix
Bought with:
Jeffrey Logan, 154164
Logan Real Estate Co.
Maria Logan, 154165
Logan Real Estate Co.
Source: MLSOK/OKCMAR,MLS#: 1108595
Facts & features
Interior
Bedrooms & bathrooms
- Bedrooms: 4
- Bathrooms: 2
- Full bathrooms: 2
Heating
- Central
Cooling
- Has cooling: Yes
Appliances
- Included: Dishwasher, Disposal, Microwave, Water Heater, Built-In Electric Oven, Built-In Gas Range
- Laundry: Laundry Room
Features
- Ceiling Fan(s), Combo Woodwork
- Flooring: Combination, Carpet, Tile
- Windows: Double Pane, Low E, Vinyl Frame
- Number of fireplaces: 2
- Fireplace features: Insert
Interior area
- Total structure area: 1,950
- Total interior livable area: 1,950 sqft
Property
Parking
- Total spaces: 3
- Parking features: Concrete
- Garage spaces: 3
Features
- Levels: One
- Stories: 1
- Patio & porch: Patio, Porch
- Has spa: Yes
- Spa features: Bath
Lot
- Features: Interior Lot
Details
- Parcel number: 605NONESideTrack73099
- Special conditions: None
Construction
Type & style
- Home type: SingleFamily
- Architectural style: Traditional
- Property subtype: Single Family Residence
Materials
- Brick & Frame, Masonry Vaneer
- Foundation: Conventional
- Roof: Composition
Condition
- Year built: 2020
Details
- Builder name: Homes by Taber
Utilities & green energy
- Utilities for property: Cable Available, Public
Community & neighborhood
Location
- Region: Yukon
HOA & financial
HOA
- Has HOA: Yes
- HOA fee: $350 annually
- Services included: Common Area Maintenance
Price history
| Date | Event | Price |
|---|---|---|
| 11/1/2024 | Sold | $337,500-2.1%$173/sqft |
Source: | ||
| 9/3/2024 | Pending sale | $344,900$177/sqft |
Source: | ||
| 4/15/2024 | Listed for sale | $344,900+29.3%$177/sqft |
Source: | ||
| 6/10/2020 | Sold | $266,790$137/sqft |
Source: | ||
Public tax history
| Year | Property taxes | Tax assessment |
|---|---|---|
| 2024 | $2,420 +1.9% | $31,989 +3% |
| 2023 | $2,375 +1.7% | $31,057 +3% |
| 2022 | $2,335 +2.2% | $30,153 +3% |
Find assessor info on the county website
Neighborhood: 73099
Nearby schools
GreatSchools rating
- 6/10Banner Public SchoolGrades: PK-8Distance: 4.2 mi
Schools provided by the listing agent
- Elementary: Banner Public School
- High: Yukon HS
Source: MLSOK/OKCMAR. This data may not be complete. We recommend contacting the local school district to confirm school assignments for this home.
Get a cash offer in 3 minutes
Find out how much your home could sell for in as little as 3 minutes with a no-obligation cash offer.
Estimated market value$347,300
Get a cash offer in 3 minutes
Find out how much your home could sell for in as little as 3 minutes with a no-obligation cash offer.
Estimated market value
$347,300

