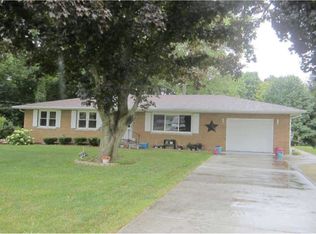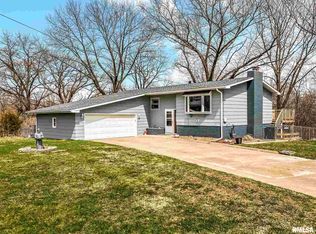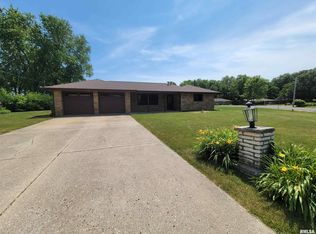One owner well built home by Wally King Const. that sits on a partially wooded lot. Roof shingles and boiler replaced 2012. 12 x 16 shed, 2 masonry fireplaces and a 12 x 20 deck. Spacious home with great living space, but will need some updates. Home is furnished and can be sold furnished if not sold prior. If shown furnished, realtor responsible for personal property. Washer/Dryer included, home sold as is with no warranties.
This property is off market, which means it's not currently listed for sale or rent on Zillow. This may be different from what's available on other websites or public sources.


