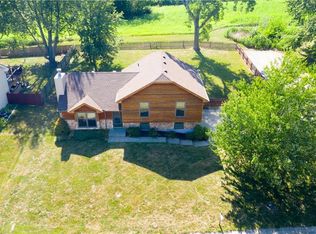Sold
Price Unknown
605 Sagamore Rd, Excelsior Springs, MO 64024
4beds
1,510sqft
Single Family Residence
Built in 1987
8,276 Square Feet Lot
$319,500 Zestimate®
$--/sqft
$1,805 Estimated rent
Home value
$319,500
$304,000 - $335,000
$1,805/mo
Zestimate® history
Loading...
Owner options
Explore your selling options
What's special
Welcome to this charming 4-bedroom, 2-bathroom home located on the west end of Excelsior Springs, MO. Situated in a well-established neighborhood, this home offers the perfect location with convenient access to grocery stores and shopping amenities. Upon arrival, you'll be captivated by the home's gorgeous curb appeal, maintained to perfection by its proud owner. Step inside to discover a move-in ready interior that has been meticulously cared for. The entire house boasts new floors, creating a fresh and modern atmosphere. The main level features two spacious living rooms, one of which includes a cozy gas fireplace for those chilly evenings. Additionally, there is a formal dining room perfect for hosting family and friends. The kitchen is a culinary enthusiast's dream, with a walk-out deck that overlooks beautiful scenery. All kitchen appliances are included. On the 2nd level you will find three more bedrooms, including a large master bedroom complete with its own master bathroom and two closets. A hallway bathroom accommodates the remaining two bedrooms, offering ample space for everyone's needs. Access to the fourth bedroom via a catwalk, is also conveniently located on the 3rd floor for more privacy. The basement is an unfinished canvas, awaiting your personal touch or providing plenty of storage space for all your belongings. With a two-car garage, you'll have plenty of room to park your vehicles and store additional items. This home is truly a gem, combining a desirable location, well-maintained interiors, and a spacious layout. Don't miss your opportunity to make this house your own and enjoy the benefits of Excelsior Springs living.
Zillow last checked: 8 hours ago
Listing updated: January 08, 2024 at 12:30pm
Listing Provided by:
Manley Home Team 816-518-2059,
RE/MAX Area Real Estate,
Kenny Manley 816-518-2059,
RE/MAX Area Real Estate
Bought with:
Jason Priest, 2018036762
Compass Realty Group
Source: Heartland MLS as distributed by MLS GRID,MLS#: 2464903
Facts & features
Interior
Bedrooms & bathrooms
- Bedrooms: 4
- Bathrooms: 2
- Full bathrooms: 2
Primary bedroom
- Level: Second
Bedroom 2
- Level: Second
Bedroom 3
- Level: Second
Bedroom 4
- Level: Third
Dining room
- Level: First
Family room
- Level: First
Kitchen
- Level: First
Living room
- Level: First
Heating
- Forced Air
Cooling
- Electric
Appliances
- Included: Dishwasher, Disposal, Microwave, Refrigerator, Free-Standing Electric Oven
- Laundry: In Basement
Features
- Ceiling Fan(s), Vaulted Ceiling(s), Walk-In Closet(s)
- Flooring: Carpet, Vinyl
- Windows: Window Coverings, Skylight(s), Storm Window(s), Storm Window(s) - Partial, Wood Frames
- Basement: Concrete,Full
- Number of fireplaces: 1
- Fireplace features: Gas, Fireplace Equip
Interior area
- Total structure area: 1,510
- Total interior livable area: 1,510 sqft
- Finished area above ground: 1,510
- Finished area below ground: 0
Property
Parking
- Total spaces: 2
- Parking features: Garage Door Opener, Garage Faces Front
- Garage spaces: 2
Features
- Patio & porch: Deck
- Fencing: Wood
Lot
- Size: 8,276 sqft
- Dimensions: 70 x 102 x 82 x 105
- Features: City Limits, City Lot
Details
- Parcel number: 122200005003.00
Construction
Type & style
- Home type: SingleFamily
- Architectural style: Traditional
- Property subtype: Single Family Residence
Materials
- Frame
- Roof: Composition
Condition
- Year built: 1987
Utilities & green energy
- Sewer: Public Sewer
- Water: Public
Community & neighborhood
Security
- Security features: Smoke Detector(s)
Location
- Region: Excelsior Springs
- Subdivision: Westwind
HOA & financial
HOA
- Has HOA: No
Other
Other facts
- Listing terms: Cash,Conventional,FHA,USDA Loan,VA Loan
- Ownership: Private
Price history
| Date | Event | Price |
|---|---|---|
| 1/5/2024 | Sold | -- |
Source: | ||
| 12/13/2023 | Pending sale | $299,900$199/sqft |
Source: | ||
| 11/30/2023 | Listed for sale | $299,900+93.6%$199/sqft |
Source: | ||
| 2/17/2016 | Sold | -- |
Source: | ||
| 1/4/2016 | Pending sale | $154,900$103/sqft |
Source: RE/MAX Advantage #1962156 Report a problem | ||
Public tax history
| Year | Property taxes | Tax assessment |
|---|---|---|
| 2025 | -- | $50,330 +21% |
| 2024 | $2,918 +0.6% | $41,610 |
| 2023 | $2,900 +19.5% | $41,610 +21.5% |
Find assessor info on the county website
Neighborhood: 64024
Nearby schools
GreatSchools rating
- 6/10Lewis Elementary SchoolGrades: K-5Distance: 1.4 mi
- 3/10Excelsior Springs Middle SchoolGrades: 6-8Distance: 1.4 mi
- 5/10Excelsior Springs High SchoolGrades: 9-12Distance: 1.4 mi
Schools provided by the listing agent
- Elementary: Lewis
- Middle: Excelsior Springs
- High: Excelsior
Source: Heartland MLS as distributed by MLS GRID. This data may not be complete. We recommend contacting the local school district to confirm school assignments for this home.
Get a cash offer in 3 minutes
Find out how much your home could sell for in as little as 3 minutes with a no-obligation cash offer.
Estimated market value$319,500
Get a cash offer in 3 minutes
Find out how much your home could sell for in as little as 3 minutes with a no-obligation cash offer.
Estimated market value
$319,500
