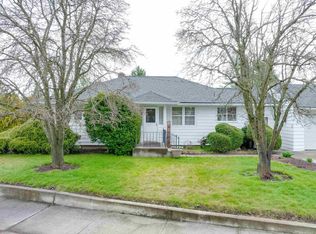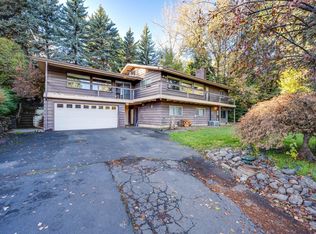Sold for $485,000 on 06/30/25
$485,000
605 SW Walnut St, Pullman, WA 99163
4beds
2,764sqft
Single Family Residence
Built in 1962
0.32 Acres Lot
$491,100 Zestimate®
$175/sqft
$2,695 Estimated rent
Home value
$491,100
$383,000 - $624,000
$2,695/mo
Zestimate® history
Loading...
Owner options
Explore your selling options
What's special
MLS# 281777 Check out this stunning mid-century modern home tucked in the trees on Sunnyside Hill. Recently updated, this home features a spacious, open floor plan with gleaming hardwood floors, vaulted ceilings, exposed beams, and beautiful shiplap walls. The large windows throughout the home flood the space with natural light, creating an inviting and airy atmosphere. The main level offers a fantastic entertainment space, including a grand brick fireplace, a living and dining area that opens to a view deck, and a kitchen with plenty of cabinet space, butcher block counters, and unique shelving for your favorite items. Down the hall, you'll find two bedrooms, a bright office, and an updated full bath with an oversized sauna for ultimate relaxation. The lower level has been beautifully updated with tile flooring throughout, a spacious second living room, two additional large bedrooms, and two stunning bathrooms. There’s also ample storage and a convenient laundry room. The front of the home boasts a charming covered porch, while the private backyard is perfect for relaxing and includes space for a firepit. Just a few blocks from Sunnyside School and downtown, this home is your private retreat in a prime location. Don’t miss the chance to experience this beautiful sanctuary today!
Zillow last checked: 8 hours ago
Listing updated: June 30, 2025 at 02:52pm
Listed by:
Mick Nazerali 206-794-7860,
Coldwell Banker Tomlinson Associates
Bought with:
Krista Gross, 21028310
Realogics Sotheby's Int'l Rlty
Source: PACMLS,MLS#: 281777
Facts & features
Interior
Bedrooms & bathrooms
- Bedrooms: 4
- Bathrooms: 3
- Full bathrooms: 2
- 1/2 bathrooms: 1
Bedroom
- Level: M
Bedroom 1
- Level: M
Bedroom 2
- Level: L
Bedroom 3
- Level: L
Dining room
- Level: M
Family room
- Level: L
Kitchen
- Level: M
Living room
- Level: M
Office
- Level: M
Heating
- Forced Air, Gas, Furnace
Appliances
- Included: Dishwasher, Dryer, Disposal, Microwave, Range/Oven, Refrigerator, Washer, Water Heater
- Laundry: Sink
Features
- Vaulted Ceiling(s), Ceiling Fan(s)
- Flooring: Tile, Vinyl, Wood
- Windows: Wood Frames, Drapes/Curtains/Blinds
- Basement: Yes
- Number of fireplaces: 1
- Fireplace features: 1, Masonry, Living Room
Interior area
- Total structure area: 2,764
- Total interior livable area: 2,764 sqft
Property
Parking
- Parking features: None
Features
- Levels: 1 Story w/Basement
- Stories: 1
- Patio & porch: Deck/Open, Patio/Covered
- Exterior features: Sauna
- Fencing: Partial
Lot
- Size: 0.32 Acres
- Dimensions: 110 x 80
- Features: Located in City Limits, Plat Map - Recorded, Terraced Yard, Wooded
Details
- Parcel number: 815500000000003
- Zoning description: Single Family R
Construction
Type & style
- Home type: SingleFamily
- Property subtype: Single Family Residence
Materials
- Wood Siding, Wood Frame
- Foundation: Concrete
- Roof: Comp Shingle
Condition
- Existing Construction (Not New)
- New construction: No
- Year built: 1962
Utilities & green energy
- Water: Public
- Utilities for property: Sewer Connected
Community & neighborhood
Location
- Region: Pullman
- Subdivision: None/na,Plm-sysd Hill Sw
Other
Other facts
- Listing terms: Cash,Conventional,FHA,USDA Loan,VA Loan
- Road surface type: Paved
Price history
| Date | Event | Price |
|---|---|---|
| 6/30/2025 | Sold | $485,000-4.7%$175/sqft |
Source: | ||
| 6/6/2025 | Pending sale | $509,000$184/sqft |
Source: | ||
| 5/1/2025 | Price change | $509,000-1.9%$184/sqft |
Source: | ||
| 3/14/2025 | Listed for sale | $519,000$188/sqft |
Source: | ||
| 3/1/2025 | Pending sale | $519,000$188/sqft |
Source: | ||
Public tax history
| Year | Property taxes | Tax assessment |
|---|---|---|
| 2024 | $5,537 -12.3% | $451,327 |
| 2023 | $6,314 +63.5% | $451,327 +73.4% |
| 2022 | $3,861 +0.1% | $260,264 |
Find assessor info on the county website
Neighborhood: 99163
Nearby schools
GreatSchools rating
- 6/10Sunnyside Elementary SchoolGrades: PK-5Distance: 0.1 mi
- 8/10Lincoln Middle SchoolGrades: 6-8Distance: 0.9 mi
- 10/10Pullman High SchoolGrades: 9-12Distance: 1.3 mi
Schools provided by the listing agent
- District: Pullman
Source: PACMLS. This data may not be complete. We recommend contacting the local school district to confirm school assignments for this home.

Get pre-qualified for a loan
At Zillow Home Loans, we can pre-qualify you in as little as 5 minutes with no impact to your credit score.An equal housing lender. NMLS #10287.

