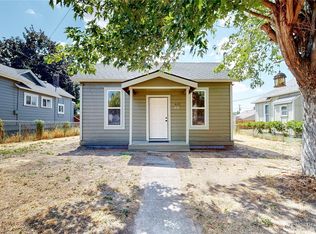Sold
$232,750
605 SW 3rd St, Pendleton, OR 97801
2beds
942sqft
Residential, Single Family Residence
Built in 1900
5,227.2 Square Feet Lot
$230,200 Zestimate®
$247/sqft
$1,210 Estimated rent
Home value
$230,200
$205,000 - $260,000
$1,210/mo
Zestimate® history
Loading...
Owner options
Explore your selling options
What's special
SIMPLY PERFECT CRAFTSMAN thoughtfully updated with the perfect blend of original charm paired with practical modern updates. This house glows with natural light from the large windows and tall ceilings common in turn of the century homes. The beautifully updated kitchen includes subway tile backsplash, built-in microwave hood and all new stainless appliances. The bathroom features a restored clawfoot tub with shower. The updates were built out from the studs and include new siding, windows, electrical, floors, sheetrock, lighting and cover for the back patio.
Zillow last checked: 8 hours ago
Listing updated: June 18, 2025 at 01:45am
Listed by:
Jef Farley 541-276-0021,
Coldwell Banker Farley Company
Bought with:
Debbie Clark, 201007065
Windermere Real Estate
Source: RMLS (OR),MLS#: 341599539
Facts & features
Interior
Bedrooms & bathrooms
- Bedrooms: 2
- Bathrooms: 1
- Full bathrooms: 1
- Main level bathrooms: 1
Primary bedroom
- Level: Main
Bedroom 2
- Level: Main
Dining room
- Level: Main
Kitchen
- Level: Main
Living room
- Level: Main
Heating
- Forced Air 90
Cooling
- None
Appliances
- Included: Dishwasher, Free-Standing Range, Free-Standing Refrigerator, Microwave, Electric Water Heater
Features
- Ceiling Fan(s), High Ceilings
- Windows: Double Pane Windows, Vinyl Frames
- Basement: Crawl Space,Partial
Interior area
- Total structure area: 942
- Total interior livable area: 942 sqft
Property
Parking
- Total spaces: 1
- Parking features: Driveway, On Street, Detached
- Garage spaces: 1
- Has uncovered spaces: Yes
Accessibility
- Accessibility features: One Level, Accessibility
Features
- Levels: One
- Stories: 1
- Patio & porch: Covered Patio, Porch
- Exterior features: Yard
- Fencing: Fenced
Lot
- Size: 5,227 sqft
- Features: Level, SqFt 5000 to 6999
Details
- Parcel number: 110158
- Zoning: R3
Construction
Type & style
- Home type: SingleFamily
- Property subtype: Residential, Single Family Residence
Materials
- Cement Siding, Panel
- Foundation: Block
- Roof: Composition
Condition
- Resale
- New construction: No
- Year built: 1900
Utilities & green energy
- Gas: Gas
- Sewer: Public Sewer
- Water: Public
Community & neighborhood
Location
- Region: Pendleton
Other
Other facts
- Listing terms: Cash,Conventional,FHA,VA Loan
- Road surface type: Paved
Price history
| Date | Event | Price |
|---|---|---|
| 6/16/2025 | Sold | $232,750+3.5%$247/sqft |
Source: | ||
| 5/12/2025 | Pending sale | $224,900$239/sqft |
Source: | ||
| 5/2/2025 | Listed for sale | $224,900$239/sqft |
Source: | ||
Public tax history
| Year | Property taxes | Tax assessment |
|---|---|---|
| 2024 | $830 +5.3% | $44,820 +6.1% |
| 2022 | $788 +2.5% | $42,260 +3% |
| 2021 | $769 +3.5% | $41,030 +3% |
Find assessor info on the county website
Neighborhood: 97801
Nearby schools
GreatSchools rating
- NAPendleton Early Learning CenterGrades: PK-KDistance: 0.5 mi
- 5/10Sunridge Middle SchoolGrades: 6-8Distance: 1.1 mi
- 5/10Pendleton High SchoolGrades: 9-12Distance: 1 mi
Schools provided by the listing agent
- Elementary: Sherwood Hts
- Middle: Sunridge
- High: Pendleton
Source: RMLS (OR). This data may not be complete. We recommend contacting the local school district to confirm school assignments for this home.

Get pre-qualified for a loan
At Zillow Home Loans, we can pre-qualify you in as little as 5 minutes with no impact to your credit score.An equal housing lender. NMLS #10287.
