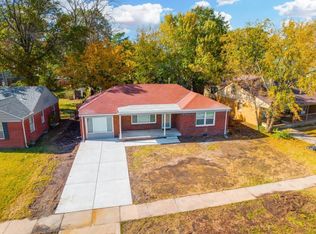Sold
Price Unknown
605 S Mission Rd, Wichita, KS 67207
4beds
1,848sqft
Single Family Onsite Built
Built in 1950
8,276.4 Square Feet Lot
$134,400 Zestimate®
$--/sqft
$1,407 Estimated rent
Home value
$134,400
$122,000 - $148,000
$1,407/mo
Zestimate® history
Loading...
Owner options
Explore your selling options
What's special
This spacious 4-bedroom, 2-bath brick home is a fantastic value, listed at a remarkable $18,500 below county appraisal. Located on a corner lot in Southeast Wichita, this home combines space, convenience, and potential. Enjoy your morning coffee on the front porch or host a weekend BBQ on the back patio. Inside, the spacious floor plan, highlighted by beautiful wood flooring, provides plenty of room for living and entertaining with a large living room, formal dining, AND a massive den/family room. The kitchen is fully equipped with all appliances, including a brand-new dishwasher, and the main-floor laundry room offers a separate, convenient space. Upstairs, a versatile bonus room is perfect for a playroom or extra storage. You’ll also find a two-car garage and additional parking. The location can't be beat, offering a swift commute to anywhere in the city. You’re just two minutes from Towne East Mall, along with numerous restaurants and essential shopping. With a little TLC, you can quickly build equity and make this home your own. Don't miss out on this opportunity!
Zillow last checked: 8 hours ago
Listing updated: September 26, 2025 at 08:10pm
Listed by:
Jordan Weatherby CELL:316-288-1245,
Berkshire Hathaway PenFed Realty
Source: SCKMLS,MLS#: 660973
Facts & features
Interior
Bedrooms & bathrooms
- Bedrooms: 4
- Bathrooms: 2
- Full bathrooms: 2
Primary bedroom
- Description: Wood
- Level: Main
- Area: 120
- Dimensions: 12x10
Family room
- Description: Wood
- Level: Main
- Area: 427.02
- Dimensions: 16'7x25'9
Kitchen
- Description: Laminate - Other
- Level: Main
- Area: 110
- Dimensions: 10x11
Living room
- Description: Wood
- Level: Main
- Area: 233.71
- Dimensions: 19'9x11'10
Heating
- Forced Air, Natural Gas
Cooling
- Central Air, Electric
Appliances
- Included: Dishwasher, Disposal, Microwave, Refrigerator, Range
- Laundry: Main Level, Laundry Room, 220 equipment
Features
- Flooring: Hardwood
- Basement: Cellar
- Has fireplace: Yes
- Fireplace features: Decorative
Interior area
- Total interior livable area: 1,848 sqft
- Finished area above ground: 1,848
- Finished area below ground: 0
Property
Parking
- Total spaces: 2
- Parking features: Attached
- Garage spaces: 2
Features
- Levels: One and One Half
- Stories: 1
- Patio & porch: Patio
- Exterior features: Guttering - ALL
Lot
- Size: 8,276 sqft
- Features: Corner Lot
Details
- Parcel number: 119300220600100
Construction
Type & style
- Home type: SingleFamily
- Architectural style: Ranch,Traditional
- Property subtype: Single Family Onsite Built
Materials
- Frame, Brick, Vinyl/Aluminum
- Foundation: Cellar
- Roof: Composition
Condition
- Year built: 1950
Utilities & green energy
- Gas: Natural Gas Available
- Utilities for property: Sewer Available, Natural Gas Available, Public
Community & neighborhood
Security
- Security features: Smoke Detector(s)
Location
- Region: Wichita
- Subdivision: EASTRIDGE
HOA & financial
HOA
- Has HOA: No
Other financial information
- Total actual rent: 1425
Other
Other facts
- Ownership: Individual
- Road surface type: Paved
Price history
Price history is unavailable.
Public tax history
| Year | Property taxes | Tax assessment |
|---|---|---|
| 2024 | $1,671 -10.3% | $16,066 -5.2% |
| 2023 | $1,863 +25.6% | $16,943 |
| 2022 | $1,484 | -- |
Find assessor info on the county website
Neighborhood: Eastridge
Nearby schools
GreatSchools rating
- 4/10Caldwell Elementary SchoolGrades: PK-5Distance: 1.1 mi
- 4/10Curtis Middle SchoolGrades: 6-8Distance: 1 mi
- 1/10Southeast High SchoolGrades: 9-12Distance: 4.1 mi
Schools provided by the listing agent
- Elementary: Clark
- Middle: Curtis
- High: Southeast
Source: SCKMLS. This data may not be complete. We recommend contacting the local school district to confirm school assignments for this home.
