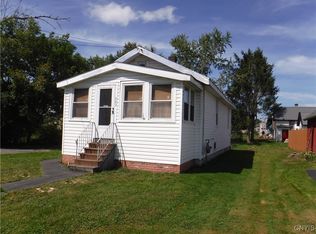Closed
$185,000
605 S George St, Rome, NY 13440
4beds
2,203sqft
Single Family Residence
Built in 1991
0.39 Acres Lot
$189,400 Zestimate®
$84/sqft
$2,625 Estimated rent
Home value
$189,400
$163,000 - $220,000
$2,625/mo
Zestimate® history
Loading...
Owner options
Explore your selling options
What's special
Welcome to your next home! This 4 bedroom, 2.5 bathroom offers over 2,200 square feet of living space, situated on a generously sized lot—perfect for outdoor activities, entertaining, or gardening. Step inside and be greeted by a large family room, a separate dining room for those special gatherings, and a cozy living room ideal for relaxing evenings. The home features a 2-stall attached garage, giving you convenience and storage right where you need it. Upstairs, you'll find spacious bedrooms, including a primary suite with its own bath. The main level layout flows seamlessly for entertaining.
Please Note: The home is priced with consideration for some basement water issues that will need attention—an excellent opportunity for the right buyer to build equity and make it their own. Don’t miss your chance to own this solid, well-laid-out home in a desirable area. With a little TLC, this property could truly shine!
Zillow last checked: 8 hours ago
Listing updated: September 19, 2025 at 08:21am
Listed by:
John C. Brown 315-570-6640,
Coldwell Banker Faith Properties
Bought with:
Lindsay J. Smith, 10401338721
Coldwell Banker Faith Properties R
Source: NYSAMLSs,MLS#: S1599900 Originating MLS: Mohawk Valley
Originating MLS: Mohawk Valley
Facts & features
Interior
Bedrooms & bathrooms
- Bedrooms: 4
- Bathrooms: 3
- Full bathrooms: 2
- 1/2 bathrooms: 1
- Main level bathrooms: 1
Bedroom 1
- Level: Second
- Dimensions: 10.00 x 10.00
Bedroom 2
- Level: Second
- Dimensions: 11.00 x 11.00
Bedroom 3
- Level: Second
- Dimensions: 16.00 x 11.00
Bedroom 4
- Level: Second
- Dimensions: 12.00 x 16.00
Dining room
- Level: First
- Dimensions: 12.00 x 13.00
Family room
- Level: First
- Dimensions: 22.00 x 13.00
Kitchen
- Level: First
- Dimensions: 20.00 x 13.00
Living room
- Level: First
- Dimensions: 20.00 x 13.00
Heating
- Gas, Forced Air
Cooling
- Central Air
Appliances
- Included: Double Oven, Dishwasher, Disposal, Gas Oven, Gas Range, Gas Water Heater, Refrigerator, Washer
- Laundry: Main Level
Features
- Ceiling Fan(s), Entrance Foyer, Eat-in Kitchen, Separate/Formal Living Room, Bath in Primary Bedroom
- Flooring: Ceramic Tile, Hardwood, Laminate, Tile, Varies
- Basement: Full,Sump Pump
- Has fireplace: No
Interior area
- Total structure area: 2,203
- Total interior livable area: 2,203 sqft
Property
Parking
- Total spaces: 2
- Parking features: Attached, Electricity, Garage, Storage, Garage Door Opener
- Attached garage spaces: 2
Features
- Levels: Two
- Stories: 2
- Patio & porch: Deck
- Exterior features: Blacktop Driveway, Deck, Fence
- Fencing: Partial
Lot
- Size: 0.39 Acres
- Dimensions: 81 x 208
- Features: Other, Rectangular, Rectangular Lot, See Remarks
Details
- Additional structures: Shed(s), Storage
- Parcel number: 30130124201400020410000000
- Special conditions: Standard
Construction
Type & style
- Home type: SingleFamily
- Architectural style: Two Story
- Property subtype: Single Family Residence
Materials
- Aluminum Siding
- Foundation: Block
- Roof: Asphalt
Condition
- Resale
- Year built: 1991
Utilities & green energy
- Sewer: Connected
- Water: Connected, Public
- Utilities for property: Cable Available, High Speed Internet Available, Sewer Connected, Water Connected
Community & neighborhood
Location
- Region: Rome
Other
Other facts
- Listing terms: Cash,Conventional
Price history
| Date | Event | Price |
|---|---|---|
| 9/8/2025 | Sold | $185,000-2.6%$84/sqft |
Source: | ||
| 7/9/2025 | Contingent | $189,900$86/sqft |
Source: | ||
| 5/12/2025 | Price change | $189,900-9.5%$86/sqft |
Source: | ||
| 4/15/2025 | Listed for sale | $209,900+44.3%$95/sqft |
Source: | ||
| 8/21/2020 | Sold | $145,500-5.5%$66/sqft |
Source: | ||
Public tax history
| Year | Property taxes | Tax assessment |
|---|---|---|
| 2024 | -- | $110,000 |
| 2023 | -- | $110,000 |
| 2022 | -- | $110,000 |
Find assessor info on the county website
Neighborhood: 13440
Nearby schools
GreatSchools rating
- 3/10Gansevoort Elementary SchoolGrades: K-6Distance: 1 mi
- 5/10Lyndon H Strough Middle SchoolGrades: 7-8Distance: 1.6 mi
- 4/10Rome Free AcademyGrades: 9-12Distance: 2.7 mi
Schools provided by the listing agent
- District: Rome
Source: NYSAMLSs. This data may not be complete. We recommend contacting the local school district to confirm school assignments for this home.
