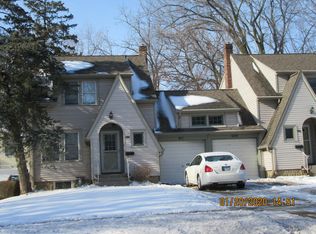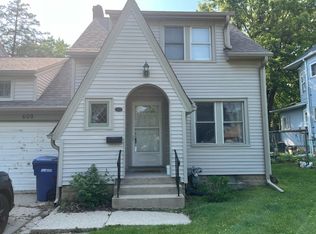Closed
$174,900
605 S 4th St, Dekalb, IL 60115
6beds
3,100sqft
Single Family Residence
Built in 1903
0.25 Acres Lot
$279,600 Zestimate®
$56/sqft
$2,540 Estimated rent
Home value
$279,600
$252,000 - $308,000
$2,540/mo
Zestimate® history
Loading...
Owner options
Explore your selling options
What's special
VICTORIAN HOME WITH 3 STORIES OF LIVING SPACE! Original woodwork, doors, stain glass, & fireplace are still present as you tour through the home. Current owners have done a lot of enhancements (2) FURNACES - (2) C/A UNITS - 2 WATER HEATERS ALL ZONED - PLUS SEVERAL WINDOWS! MAIN FLOOR OFFERS: Office HW Floors with 10' ceilings & original built-in bookcases & double entry doors - Formal living room HW Floors & Original Fireplace & Chandelier - Family room has HW Floors & newer drywall, painting - 1/2 bath is all new flooring, vanity, toilet, shelving - Kitchen has loads of recently painted cabinets & storage - Newer Fridge & Dishwasher! Formal dining room is open to the kitchen area and has HW flooring and newer drywall and painting. SECOND FLOOR OFFERS: Master bedroom with carpet and entrance into the full bathroom. 2nd Bedroom has carpet - 3rd Bedroom has Carpet - Newer Full Bath is shared entrance from the Master Bedroom OR the hallway. Large Laundry room with newer W/D included, extra cabinet storage & exterior door to 2nd floor deck & stairway to the backyard PLUS interior staircase to the..... FINISHED 3RD FLOORS OFFERS: Bonus additional family room - 4th Bedroom with Carpet - 5th Bedroom with Carpet - 6th Bedroom with Carpet & 3/4 Bathroom. This home sits on a corner lot with back deck - fenced yard and detached 1+ car garage!! SO MUCH POTENTIAL IN THIS 3100+ SF HOME!!
Zillow last checked: 8 hours ago
Listing updated: July 26, 2023 at 05:08pm
Listing courtesy of:
Rorry Skora 815-751-4171,
RE/MAX Experience
Bought with:
Joelle Morken
Coldwell Banker Realty
Source: MRED as distributed by MLS GRID,MLS#: 11755353
Facts & features
Interior
Bedrooms & bathrooms
- Bedrooms: 6
- Bathrooms: 3
- Full bathrooms: 2
- 1/2 bathrooms: 1
Primary bedroom
- Features: Flooring (Carpet), Bathroom (Full)
- Level: Second
- Area: 144 Square Feet
- Dimensions: 12X12
Bedroom 2
- Features: Flooring (Carpet)
- Level: Second
- Area: 90 Square Feet
- Dimensions: 10X9
Bedroom 3
- Features: Flooring (Carpet)
- Level: Second
- Area: 156 Square Feet
- Dimensions: 12X13
Bedroom 4
- Features: Flooring (Carpet)
- Level: Third
- Area: 143 Square Feet
- Dimensions: 13X11
Bedroom 5
- Features: Flooring (Carpet)
- Level: Third
- Area: 135 Square Feet
- Dimensions: 15X9
Bedroom 6
- Features: Flooring (Carpet)
- Level: Third
- Area: 70 Square Feet
- Dimensions: 10X7
Bonus room
- Features: Flooring (Carpet)
- Level: Third
- Area: 168 Square Feet
- Dimensions: 14X12
Dining room
- Features: Flooring (Hardwood)
- Level: Main
- Area: 150 Square Feet
- Dimensions: 10X15
Family room
- Features: Flooring (Hardwood)
- Level: Main
- Area: 156 Square Feet
- Dimensions: 12X13
Kitchen
- Features: Kitchen (Eating Area-Breakfast Bar, Eating Area-Table Space), Flooring (Vinyl)
- Level: Main
- Area: 384 Square Feet
- Dimensions: 24X16
Laundry
- Features: Flooring (Vinyl)
- Level: Second
- Area: 156 Square Feet
- Dimensions: 12X13
Living room
- Features: Flooring (Hardwood)
- Level: Main
- Area: 156 Square Feet
- Dimensions: 12X13
Office
- Features: Flooring (Carpet)
- Level: Main
- Area: 195 Square Feet
- Dimensions: 13X15
Heating
- Natural Gas, Forced Air
Cooling
- Central Air
Appliances
- Included: Range, Microwave, Dishwasher, Refrigerator, Washer, Dryer, Disposal
- Laundry: Upper Level, In Unit
Features
- Built-in Features, Bookcases, High Ceilings, Replacement Windows
- Flooring: Hardwood
- Windows: Replacement Windows
- Basement: Unfinished,Full
- Attic: Finished
- Number of fireplaces: 1
- Fireplace features: Wood Burning, Living Room
Interior area
- Total structure area: 0
- Total interior livable area: 3,100 sqft
Property
Parking
- Total spaces: 1
- Parking features: Asphalt, On Site, Garage Owned, Detached, Garage
- Garage spaces: 1
Accessibility
- Accessibility features: No Disability Access
Features
- Stories: 3
- Patio & porch: Deck
- Fencing: Fenced
Lot
- Size: 0.25 Acres
- Dimensions: 66X165.90
- Features: Corner Lot
Details
- Parcel number: 0823359001
- Special conditions: None
Construction
Type & style
- Home type: SingleFamily
- Architectural style: Victorian
- Property subtype: Single Family Residence
Materials
- Roof: Asphalt
Condition
- New construction: No
- Year built: 1903
- Major remodel year: 2012
Details
- Builder model: VICTORIAN
Utilities & green energy
- Electric: Circuit Breakers
- Sewer: Public Sewer
- Water: Public
Community & neighborhood
Community
- Community features: Park, Curbs, Sidewalks, Street Lights, Street Paved
Location
- Region: Dekalb
HOA & financial
HOA
- Services included: None
Other
Other facts
- Listing terms: Conventional
- Ownership: Fee Simple
Price history
| Date | Event | Price |
|---|---|---|
| 7/25/2023 | Sold | $174,900-2.8%$56/sqft |
Source: | ||
| 6/4/2023 | Contingent | $179,900$58/sqft |
Source: | ||
| 4/10/2023 | Listed for sale | $179,900+87.4%$58/sqft |
Source: | ||
| 11/5/2015 | Sold | $96,000-17.2%$31/sqft |
Source: | ||
| 8/30/2015 | Pending sale | $115,900$37/sqft |
Source: Coldwell Banker Honig-Bell #08720486 | ||
Public tax history
| Year | Property taxes | Tax assessment |
|---|---|---|
| 2024 | $5,367 -1.6% | $73,370 +14.7% |
| 2023 | $5,457 +3% | $63,973 +9.5% |
| 2022 | $5,296 -1.9% | $58,407 +6.6% |
Find assessor info on the county website
Neighborhood: 60115
Nearby schools
GreatSchools rating
- 1/10Lincoln Elementary SchoolGrades: K-5Distance: 0.5 mi
- 3/10Huntley Middle SchoolGrades: 6-8Distance: 0.9 mi
- 3/10De Kalb High SchoolGrades: 9-12Distance: 2.1 mi
Schools provided by the listing agent
- District: 428
Source: MRED as distributed by MLS GRID. This data may not be complete. We recommend contacting the local school district to confirm school assignments for this home.

Get pre-qualified for a loan
At Zillow Home Loans, we can pre-qualify you in as little as 5 minutes with no impact to your credit score.An equal housing lender. NMLS #10287.

